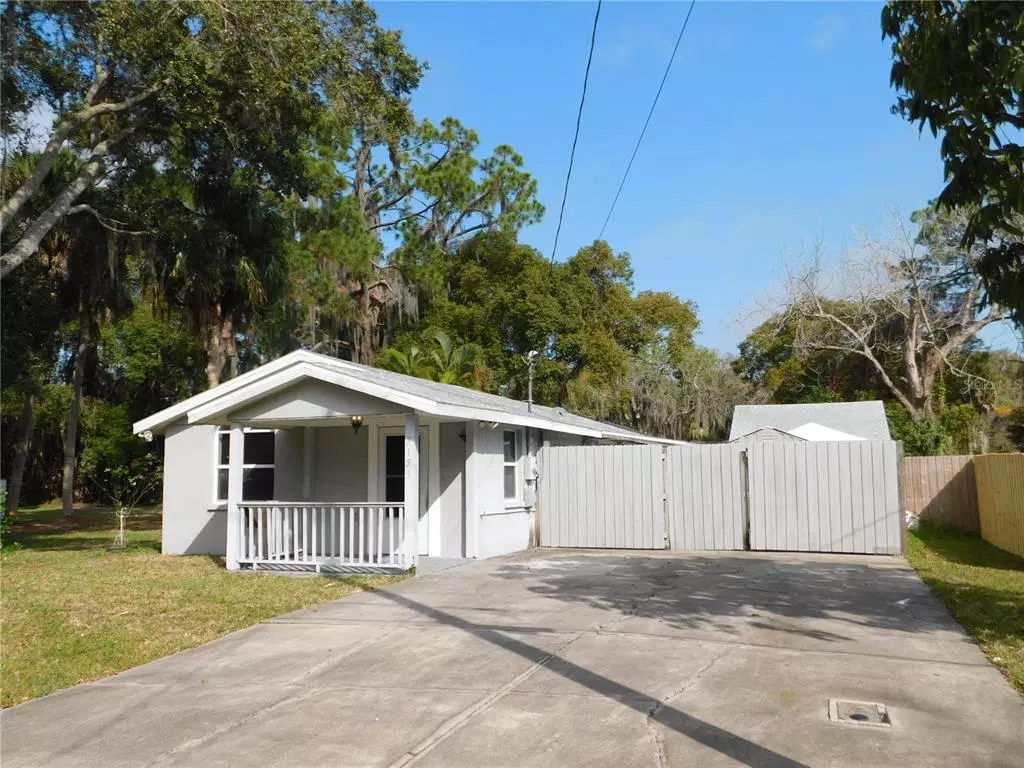$205,000
$209,900
2.3%For more information regarding the value of a property, please contact us for a free consultation.
2 Beds
1 Bath
825 SqFt
SOLD DATE : 05/02/2022
Key Details
Sold Price $205,000
Property Type Single Family Home
Sub Type Single Family Residence
Listing Status Sold
Purchase Type For Sale
Square Footage 825 sqft
Price per Sqft $248
Subdivision Behms Sub
MLS Listing ID T3355565
Sold Date 05/02/22
Bedrooms 2
Full Baths 1
Construction Status Financing
HOA Y/N No
Year Built 1950
Annual Tax Amount $367
Lot Size 6,098 Sqft
Acres 0.14
Property Description
Multiple offers received. Highest and Best offer due by 3/9 at 4pm. Unique 2 bedroom 1 bath pool home located walking distance to the Cottee River and Miller's Bayou. Ample parking in the oversized driveway perfect for an RV or large commercial vehicle. Plenty of outside storage areas located on the property including numerous storage sheds and a 325 sq ft workshop with electric at the back of the property. Enjoy relaxing or entertaining in the pool with its screened enclosure. Possibilities are endless. The kitchen features brand new cabinetry, new granite counter tops and new appliances (Fridge and range to be delivered and installed within a couple weeks). Tile flooring throughout as well as being freshly painted. Very large living room and a stylish bathroom featuring a large shower area and new granite counter top on the vanity. Located on a quite dead end street and walking distance to numerous restaurants, the property is centrally located just of US Hwy 19 with easy access to Tampa Bay beaches and all the area has to offer. Don't miss out!
Location
State FL
County Pasco
Community Behms Sub
Zoning R2
Interior
Interior Features Solid Wood Cabinets, Stone Counters
Heating Central, Electric
Cooling Central Air
Flooring Ceramic Tile
Fireplace false
Appliance Microwave, Range, Refrigerator
Laundry Outside
Exterior
Exterior Feature Fence, Storage
Garage Driveway, Oversized
Fence Wood
Pool Fiberglass, Screen Enclosure
Utilities Available Cable Connected, Electricity Connected, Sewer Connected, Water Connected
Roof Type Shingle
Porch Front Porch
Attached Garage false
Garage false
Private Pool Yes
Building
Story 1
Entry Level One
Foundation Slab
Lot Size Range 0 to less than 1/4
Sewer Public Sewer
Water Public
Structure Type Block, Stucco
New Construction false
Construction Status Financing
Others
Senior Community No
Ownership Fee Simple
Acceptable Financing Cash, Conventional
Listing Terms Cash, Conventional
Special Listing Condition None
Read Less Info
Want to know what your home might be worth? Contact us for a FREE valuation!

Our team is ready to help you sell your home for the highest possible price ASAP

© 2024 My Florida Regional MLS DBA Stellar MLS. All Rights Reserved.
Bought with DALTON WADE INC

"My job is to find and attract mastery-based agents to the office, protect the culture, and make sure everyone is happy! "







