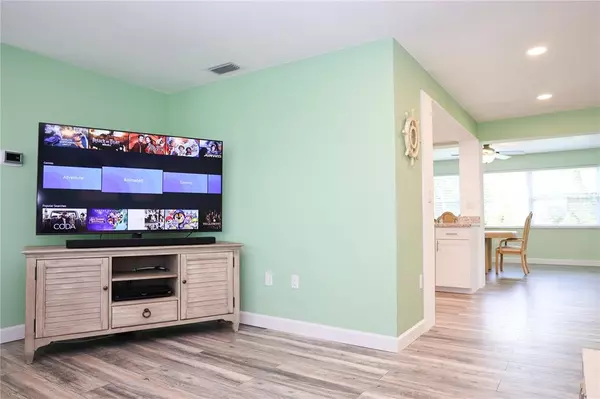$490,000
$485,000
1.0%For more information regarding the value of a property, please contact us for a free consultation.
2 Beds
2 Baths
1,644 SqFt
SOLD DATE : 05/20/2022
Key Details
Sold Price $490,000
Property Type Single Family Home
Sub Type Single Family Residence
Listing Status Sold
Purchase Type For Sale
Square Footage 1,644 sqft
Price per Sqft $298
Subdivision Clearview Lake Estate (Non-Applicable)
MLS Listing ID U8157754
Sold Date 05/20/22
Bedrooms 2
Full Baths 2
Construction Status Appraisal,Financing,Inspections
HOA Y/N No
Originating Board Stellar MLS
Year Built 1972
Annual Tax Amount $3,821
Lot Size 7,405 Sqft
Acres 0.17
Lot Dimensions 72x100
Property Description
This house has it all!! Updated kitchen including newer shaker bright and light reverse panel cabinets, stainless steel appliances, updated bathrooms, newer flooring throughout, new recessed lighting in kitchen and living room 2022, newer hot water heater 2019, newer washer and dryer 2019, CHA w/ heat pump 2020, Thermostat 2020, new windows 2018, Plantation Shutters 2019, other custom window treatments throughout 2019, split bedroom plan, a screened porch at the back, and irrigation on well pump. Close to historic downtown Dunedin with 39 restaurants, 9 breweries, an awesome marina sitting on the intra-coastal waterway of St Josephs Sound, the Blue Jays Stadium, just across from the Pinellas Bicycle Trail going two directions to Tarpon Springs N, and St Pete S, close to 18 hole golf course and a short distance to three renown beaches, Honeymoon and Caladesi Islands, and Clearwater Beach! Come see this awesome home in popular Clearview Lake Estates!
Location
State FL
County Pinellas
Community Clearview Lake Estate (Non-Applicable)
Zoning RES
Rooms
Other Rooms Family Room, Inside Utility
Interior
Interior Features Ceiling Fans(s), Kitchen/Family Room Combo, L Dining, Living Room/Dining Room Combo, Solid Surface Counters, Split Bedroom, Thermostat, Walk-In Closet(s), Window Treatments
Heating Central, Electric, Heat Pump
Cooling Central Air
Flooring Ceramic Tile, Laminate
Furnishings Unfurnished
Fireplace false
Appliance Dishwasher, Disposal, Dryer, Electric Water Heater, Microwave, Range, Refrigerator, Washer
Laundry Inside, Laundry Room
Exterior
Exterior Feature Irrigation System, Lighting, Rain Gutters, Sidewalk, Sliding Doors, Sprinkler Metered
Garage Garage Door Opener, Ground Level, On Street
Garage Spaces 2.0
Fence Vinyl
Utilities Available BB/HS Internet Available, Cable Available, Electricity Connected, Public, Sewer Connected, Sprinkler Meter, Sprinkler Well, Street Lights, Underground Utilities, Water Connected
Roof Type Shingle
Porch Covered, Rear Porch, Screened
Attached Garage true
Garage true
Private Pool No
Building
Lot Description City Limits, Level, Near Golf Course, Sidewalk, Paved
Entry Level One
Foundation Slab
Lot Size Range 0 to less than 1/4
Sewer Public Sewer
Water Public, Well
Architectural Style Florida, Ranch
Structure Type Block, Stucco
New Construction false
Construction Status Appraisal,Financing,Inspections
Schools
Elementary Schools Dunedin Elementary-Pn
Middle Schools Dunedin Highland Middle-Pn
High Schools Dunedin High-Pn
Others
Senior Community No
Ownership Fee Simple
Acceptable Financing Cash, Conventional
Listing Terms Cash, Conventional
Special Listing Condition None
Read Less Info
Want to know what your home might be worth? Contact us for a FREE valuation!

Our team is ready to help you sell your home for the highest possible price ASAP

© 2024 My Florida Regional MLS DBA Stellar MLS. All Rights Reserved.
Bought with NEXTHOME SOUTH POINTE

"My job is to find and attract mastery-based agents to the office, protect the culture, and make sure everyone is happy! "







