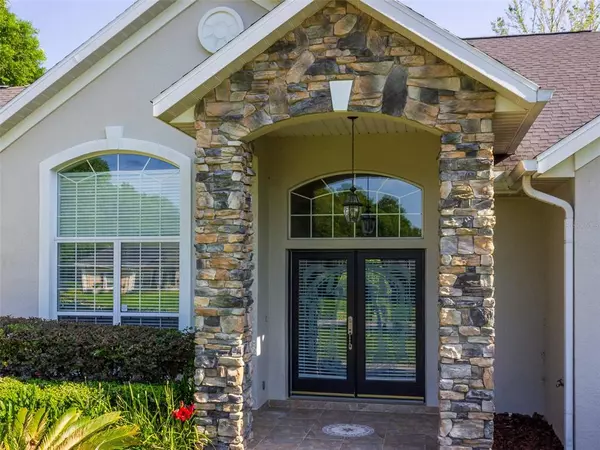$530,000
$530,000
For more information regarding the value of a property, please contact us for a free consultation.
3 Beds
3 Baths
2,638 SqFt
SOLD DATE : 05/25/2022
Key Details
Sold Price $530,000
Property Type Single Family Home
Sub Type Single Family Residence
Listing Status Sold
Purchase Type For Sale
Square Footage 2,638 sqft
Price per Sqft $200
Subdivision Summerton South
MLS Listing ID OM633480
Sold Date 05/25/22
Bedrooms 3
Full Baths 2
Half Baths 1
Construction Status Inspections
HOA Fees $42/mo
HOA Y/N Yes
Year Built 2003
Annual Tax Amount $4,533
Lot Size 0.690 Acres
Acres 0.69
Lot Dimensions 152x198
Property Description
Welcome to this Immaculate Home in the much Sought-After and Gated, Summerton South Neighborhood! It's situated on a cul-de-sac street giving You the privacy to the front of the home. This Beautiful Home has been maintained in a pristine condition featuring a stately double door entry, 12 ft ceilings with double crown moldings, custom wall paint and murals. There are two fireplaces keeping Your Family warm during the cooler nights: one in the living room and another one in the beautiful screened in lanai area which also features a Great Outdoor Kitchen area with an electric range. The lanai overlooks the charming back yard and there is even a small pond with a waterfall. The water from the small well is used for the irrigation. NEW ROOF will be replaced prior to closing. AC (16 SEER, 5 ton) and Water Heater 2019. The AC includes a APCO-X whole-house air treatment system. Please, check out the VIRTUAL TOUR to experience this Magnificent Home filled with Beautiful Upgrades and Gorgeous Landscaping.
Location
State FL
County Marion
Community Summerton South
Zoning R1
Rooms
Other Rooms Family Room, Formal Dining Room Separate
Interior
Interior Features Built-in Features, Ceiling Fans(s), Central Vaccum, Crown Molding, High Ceilings, Tray Ceiling(s), Walk-In Closet(s), Window Treatments
Heating Electric, Heat Pump
Cooling Central Air
Flooring Laminate, Tile
Fireplaces Type Gas, Living Room, Other
Fireplace true
Appliance Dishwasher, Microwave, Range, Refrigerator
Laundry Laundry Room
Exterior
Exterior Feature Fence, Irrigation System, Outdoor Grill, Outdoor Kitchen, Rain Gutters
Garage Spaces 2.0
Fence Vinyl
Community Features Gated
Utilities Available BB/HS Internet Available, Cable Available, Electricity Available
Amenities Available Gated
Roof Type Shingle
Porch Patio
Attached Garage true
Garage true
Private Pool No
Building
Lot Description Cul-De-Sac
Story 1
Entry Level One
Foundation Slab
Lot Size Range 1/2 to less than 1
Sewer Septic Tank
Water Public, Well
Structure Type Block, Stucco
New Construction false
Construction Status Inspections
Schools
Elementary Schools Maplewood Elementary School-M
Middle Schools Osceola Middle School
High Schools Forest High School
Others
Pets Allowed Yes
Senior Community No
Ownership Fee Simple
Monthly Total Fees $42
Acceptable Financing Cash, Conventional, FHA
Membership Fee Required Required
Listing Terms Cash, Conventional, FHA
Special Listing Condition None
Read Less Info
Want to know what your home might be worth? Contact us for a FREE valuation!

Our team is ready to help you sell your home for the highest possible price ASAP

© 2024 My Florida Regional MLS DBA Stellar MLS. All Rights Reserved.
Bought with SOUTHERN ASSOCIATES REALTY LLC

"My job is to find and attract mastery-based agents to the office, protect the culture, and make sure everyone is happy! "







