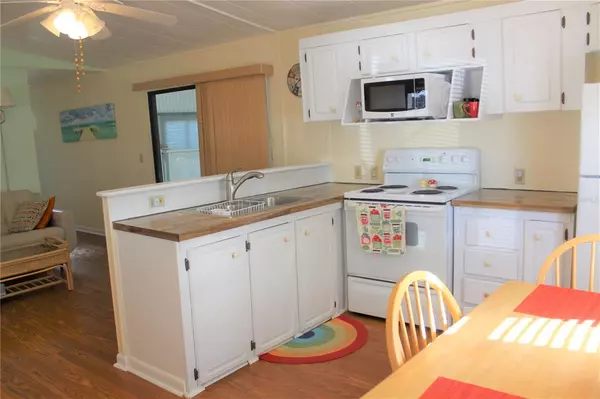$150,000
$149,000
0.7%For more information regarding the value of a property, please contact us for a free consultation.
2 Beds
1 Bath
672 SqFt
SOLD DATE : 06/01/2022
Key Details
Sold Price $150,000
Property Type Other Types
Sub Type Manufactured Home
Listing Status Sold
Purchase Type For Sale
Square Footage 672 sqft
Price per Sqft $223
Subdivision Village Of Holiday Lake
MLS Listing ID C7457148
Sold Date 06/01/22
Bedrooms 2
Full Baths 1
Construction Status Inspections
HOA Fees $105/mo
HOA Y/N Yes
Originating Board Stellar MLS
Year Built 1984
Annual Tax Amount $942
Lot Size 6,098 Sqft
Acres 0.14
Lot Dimensions 60.0X103.0
Property Description
Looking for your perfect Florida get away home? This cozy gem is located in the increasingly sought after community, Village of Holiday Lake. The Village is a waterfront community with access to Charlotte Harbor, the Intercoastal Waterway and the Gulf of Mexico. This home is 14 feet wide and has cathedral ceilings, laminate flooring throughout, all new insulation barrier and tie downs in 2021. The Florida room was updated with new windows and the addition of an inside air conditioner which stays with the home. The Village of Holiday Lake residents have a great sense of volunteerism and of being a large family. The village boasts 20 boat slips (with more to come). Beautiful pool area with 2 pools and BBQ section. There is always something going on for everyone at the large recreation hall with full kitchen, craft room, laundry facility along with areas for woodworking, tennis, shuffleboard and more. Golf Carts welcome. Would make a great rental or your winter get away spot.
Location
State FL
County Charlotte
Community Village Of Holiday Lake
Zoning MHS
Interior
Interior Features Cathedral Ceiling(s), Ceiling Fans(s), Vaulted Ceiling(s), Window Treatments
Heating Central, Electric
Cooling Central Air
Flooring Carpet, Ceramic Tile, Vinyl
Furnishings Furnished
Fireplace false
Appliance Dryer, Electric Water Heater, Range, Refrigerator, Washer
Laundry Inside
Exterior
Exterior Feature Lighting, Rain Gutters
Garage Covered
Community Features Association Recreation - Owned, Boat Ramp, Deed Restrictions, Fishing, Fitness Center, Golf Carts OK, Handicap Modified, Pool, Boat Ramp, Tennis Courts, Water Access, Wheelchair Access
Utilities Available Cable Available, Electricity Connected, Public, Street Lights, Underground Utilities
Amenities Available Basketball Court, Boat Slip, Clubhouse, Dock, Fitness Center, Laundry, Pickleball Court(s), Private Boat Ramp, Recreation Facilities, Shuffleboard Court, Tennis Court(s), Wheelchair Access
View Park/Greenbelt
Roof Type Metal, Roof Over
Porch Enclosed, Patio, Porch, Screened
Garage false
Private Pool No
Building
Lot Description FloodZone, Greenbelt, Level, Paved, Private
Entry Level One
Lot Size Range 0 to less than 1/4
Sewer Public Sewer
Water Public
Structure Type Wood Frame
New Construction false
Construction Status Inspections
Others
Pets Allowed Yes
HOA Fee Include Common Area Taxes, Pool, Escrow Reserves Fund, Maintenance Grounds, Management, Pool, Recreational Facilities
Senior Community No
Ownership Fee Simple
Monthly Total Fees $105
Acceptable Financing Cash
Membership Fee Required Required
Listing Terms Cash
Num of Pet 2
Special Listing Condition None
Read Less Info
Want to know what your home might be worth? Contact us for a FREE valuation!

Our team is ready to help you sell your home for the highest possible price ASAP

© 2024 My Florida Regional MLS DBA Stellar MLS. All Rights Reserved.
Bought with RE/MAX ANCHOR

"My job is to find and attract mastery-based agents to the office, protect the culture, and make sure everyone is happy! "







