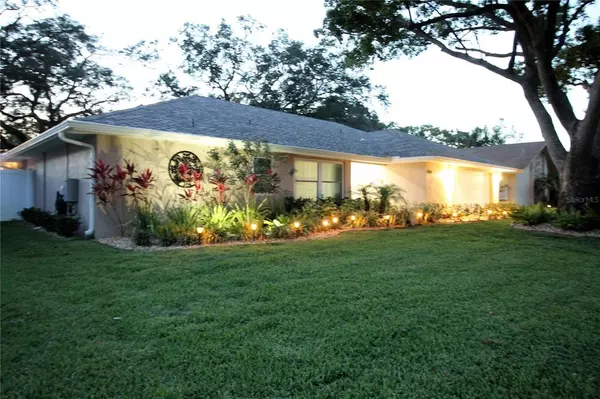$725,000
$685,000
5.8%For more information regarding the value of a property, please contact us for a free consultation.
3 Beds
2 Baths
2,370 SqFt
SOLD DATE : 06/01/2022
Key Details
Sold Price $725,000
Property Type Single Family Home
Sub Type Single Family Residence
Listing Status Sold
Purchase Type For Sale
Square Footage 2,370 sqft
Price per Sqft $305
Subdivision Coachman Ridge-Tract A-1
MLS Listing ID U8157431
Sold Date 06/01/22
Bedrooms 3
Full Baths 2
Construction Status Inspections
HOA Fees $8/ann
HOA Y/N Yes
Originating Board Stellar MLS
Year Built 1983
Annual Tax Amount $5,174
Lot Size 10,018 Sqft
Acres 0.23
Lot Dimensions 83x120
Property Description
Location - Location - Location! Don't miss this amazing opportunity to own this gorgeous remodeled 3 bedroom, 2 bath, screened pool (2021) home in mint condition. You'll love the open floor plan with vaulted ceilings and 24x24 tile throughout the home. With all new hurricane impact windows (2019) new sliding doors with Kevlar hurricane screens (2021), 2 new A/C units (2018) (2 ton & 3 ton), new A/C duct work and 2 Nest thermostats, new roof (2018), new skylights with tempered glass (2018), new ceiling fans throughout, new interior doors and bifold doors, new attic blown insolation, new vinyl eaves around the home, gutters with leaf guards, 2 new gas tankless hot water heaters (2019), all new recessed LED lights and new electrical outlets/switches. But wait there's more... The kitchen has all new GE stainless steel appliances (2019) including a natural gas range, granite countertops, tile back splash, composite sink with instant hot water, real wood cabinets and a walk in pantry with wood closet shelving. Let's move to the large Master Suite as you enter through elegant double doors with 2 walk in closets complete with wood closet system. The remodeled Master Bath boasts lots of storage with double sinks, deep soaker tub and large tiled shower with separate water closet for privacy. The Laundry room is huge with cabinets, granite counter, washer/dryer and a second refrigerator and closet. Off the kitchen you'll enjoy a private home school/office with built in cabinets and desks. The 2nd bathroom has access to the pool, new cabinets, granite counter, tiled shower and linen closet. Both the 2nd and 3rd bedroom have walk in closets. The new caged pool has solar heating, an automatic fill & drain control with underground drainage, pool alarm, LED lighting, auto vacuum and a huge deck for entertaining (24x45). Additionally you have lanai dining space (13x18) and area for a fire pit lounge (13x15). 2 car garage with cabinets and counter, new pull down attic stairs, soft water unit and a bonus air conditioned 10x8 room for storage or man cave. For the gardener in you there is a 10x12x10 green house complete with water and electric. The living room fireplace has a new chimney cap. New paver sidewalk leading to the new vinyl fenced yard. Yard irrigation sprinklers with new pump. New sod and landscaping. This home is protected with an annual preventative termite contract. Nothing left to do but move on in.
Close to shopping, restaurants, only 7 miles to award winning Clearwater beach, conveniently only 16 miles to Tampa International Airport.
Location
State FL
County Pinellas
Community Coachman Ridge-Tract A-1
Rooms
Other Rooms Den/Library/Office, Formal Dining Room Separate, Inside Utility, Storage Rooms
Interior
Interior Features Cathedral Ceiling(s), Ceiling Fans(s), Eat-in Kitchen, High Ceilings, Master Bedroom Main Floor, Open Floorplan, Skylight(s), Solid Wood Cabinets, Stone Counters, Thermostat, Walk-In Closet(s)
Heating Central, Electric
Cooling Central Air
Flooring Ceramic Tile
Fireplaces Type Living Room, Wood Burning
Fireplace true
Appliance Convection Oven, Dishwasher, Disposal, Dryer, Ice Maker, Microwave, Refrigerator, Tankless Water Heater, Washer, Water Filtration System, Water Softener
Laundry Inside, Laundry Room
Exterior
Exterior Feature Irrigation System, Rain Gutters, Sidewalk, Sliding Doors, Sprinkler Metered
Garage Driveway, Garage Door Opener
Garage Spaces 2.0
Fence Fenced, Vinyl
Pool Fiberglass, In Ground, Pool Sweep, Screen Enclosure, Solar Heat
Utilities Available BB/HS Internet Available, Cable Connected, Electricity Connected, Natural Gas Connected, Public, Water Connected
Roof Type Shingle
Porch Covered, Screened
Attached Garage true
Garage true
Private Pool Yes
Building
Lot Description Sidewalk, Paved
Story 1
Entry Level One
Foundation Slab
Lot Size Range 0 to less than 1/4
Sewer Public Sewer
Water Public
Structure Type Block
New Construction false
Construction Status Inspections
Others
Pets Allowed Yes
Senior Community No
Ownership Fee Simple
Monthly Total Fees $8
Acceptable Financing Cash, Conventional
Membership Fee Required Optional
Listing Terms Cash, Conventional
Special Listing Condition None
Read Less Info
Want to know what your home might be worth? Contact us for a FREE valuation!

Our team is ready to help you sell your home for the highest possible price ASAP

© 2024 My Florida Regional MLS DBA Stellar MLS. All Rights Reserved.
Bought with THE SEASIDE REAL ESTATE STORE

"My job is to find and attract mastery-based agents to the office, protect the culture, and make sure everyone is happy! "







