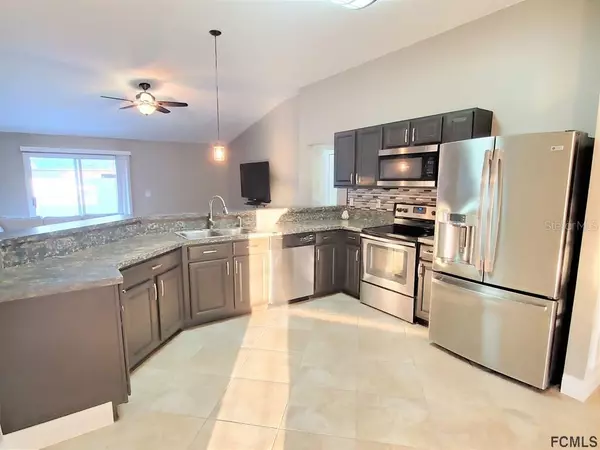$225,000
$208,000
8.2%For more information regarding the value of a property, please contact us for a free consultation.
3 Beds
2 Baths
1,870 SqFt
SOLD DATE : 01/06/2020
Key Details
Sold Price $225,000
Property Type Single Family Home
Sub Type Single Family Residence
Listing Status Sold
Purchase Type For Sale
Square Footage 1,870 sqft
Price per Sqft $120
Subdivision Indian Trails
MLS Listing ID FC253071
Sold Date 01/06/20
Bedrooms 3
Full Baths 2
HOA Y/N No
Originating Board Flagler
Year Built 2004
Annual Tax Amount $1,573
Lot Size 10,018 Sqft
Acres 0.23
Property Description
This stunning home is located in an amazing area of Palm Coast. The neighborhood is well manicured and all the home owners take pride in the community's aesthetics. Jacksonville and Saint Augustine commuters love the Indian Tails subdivision because it is only a hop, skip and jump to the I-95 on and off ramp (3/4 of a mile). This "A" rated school district offers plenty of shopping and wonderful local restaurants. Birds of Paradise nature preserve is only a half mile walk and a perfect place to put in a kayak, go fishing off the bank, or have a nice a picnic. This wonderful home has big hurricane windows which let in tons of natural light that stretch across this open, split floor plan. The high vaulted ceilings create an open, airy atmosphere which your guest will love. Some upgrades include: 8x10 shed, vinyl fence, tile/laminate floors, S.S. appliances including washer and dryer, newer A/C (2016), back splash, large his/her master closets, coach lights, and more.
Location
State FL
County Flagler
Community Indian Trails
Zoning SFR-2
Interior
Interior Features Ceiling Fans(s), Vaulted Ceiling(s), Walk-In Closet(s)
Heating Central, Electric, Heat Pump
Cooling Central Air
Flooring Laminate, Tile
Appliance Dishwasher, Disposal, Dryer, Microwave, Range, Refrigerator, Washer
Laundry Inside, Laundry Room
Exterior
Garage Spaces 2.0
Fence Full Perimeter
Utilities Available Cable Available, Sewer Connected, Water Connected
Roof Type Shingle
Porch Front Porch, Patio, Rear Porch
Garage true
Private Pool No
Building
Lot Description Interior Lot
Story 1
Entry Level Multi/Split
Lot Size Range 0 to less than 1/4
Sewer Public Sewer
Water Public
Structure Type Frame, Stucco
Others
Senior Community No
Acceptable Financing Cash, Conventional, VA Loan
Listing Terms Cash, Conventional, VA Loan
Read Less Info
Want to know what your home might be worth? Contact us for a FREE valuation!

Our team is ready to help you sell your home for the highest possible price ASAP

© 2024 My Florida Regional MLS DBA Stellar MLS. All Rights Reserved.
Bought with Raymond Realty Group LLC

"My job is to find and attract mastery-based agents to the office, protect the culture, and make sure everyone is happy! "







