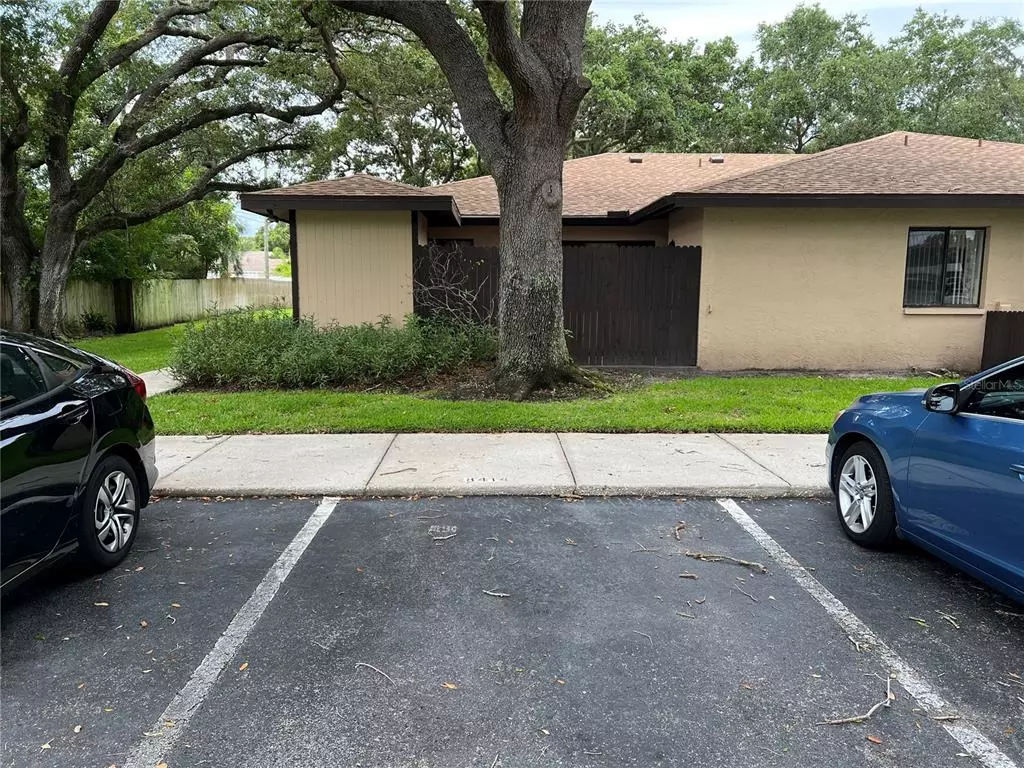$175,000
$175,000
For more information regarding the value of a property, please contact us for a free consultation.
2 Beds
2 Baths
910 SqFt
SOLD DATE : 07/01/2022
Key Details
Sold Price $175,000
Property Type Condo
Sub Type Condominium
Listing Status Sold
Purchase Type For Sale
Square Footage 910 sqft
Price per Sqft $192
Subdivision Villas Of Pinellas Farms Condo
MLS Listing ID U8165014
Sold Date 07/01/22
Bedrooms 2
Full Baths 2
Condo Fees $297
Construction Status No Contingency
HOA Y/N No
Originating Board Stellar MLS
Year Built 1985
Annual Tax Amount $1,948
Lot Size 4.000 Acres
Acres 4.0
Property Description
Great opportunity to make this charming villa yours! Each building has only 4 end/corner units and you, your small pet under 30 lbs, and your plants will all appreciate the private fenced in courtyard with storage closet. The affordable home with low monthly fee features a split open floor plan 2 bedroom 2 bath with generous master that has an en suite bathroom and walk in closet, full size washer and dryer, an abundance of cabinets and closets, all ages are welcome, and two assigned parking spots in front with additional guest parking as well. Enjoy the peaceful green space and shady mature oaks outside your front door in the serene Pinellas Farms community that has a country living setting but in the heart of the city and close to everything. Hurry to make this home yours today.
Location
State FL
County Pinellas
Community Villas Of Pinellas Farms Condo
Direction N
Interior
Interior Features Ceiling Fans(s), Open Floorplan, Split Bedroom, Thermostat, Walk-In Closet(s)
Heating Central, Electric
Cooling Central Air
Flooring Carpet, Tile
Furnishings Negotiable
Fireplace false
Appliance Dishwasher, Dryer, Electric Water Heater, Range, Refrigerator, Washer
Laundry Inside, Laundry Closet
Exterior
Exterior Feature Sidewalk, Storage
Garage Assigned, Guest
Fence Fenced, Wood
Community Features Sidewalks
Utilities Available Cable Available, Electricity Connected, Sewer Connected, Water Connected
View Trees/Woods
Roof Type Shingle
Porch Patio
Garage false
Private Pool No
Building
Story 1
Entry Level One
Foundation Slab
Sewer Public Sewer
Water Public
Structure Type Block
New Construction false
Construction Status No Contingency
Others
Pets Allowed Yes
HOA Fee Include Insurance,Maintenance Structure,Maintenance Grounds
Senior Community No
Pet Size Small (16-35 Lbs.)
Ownership Condominium
Monthly Total Fees $297
Acceptable Financing Cash, Conventional
Listing Terms Cash, Conventional
Num of Pet 1
Special Listing Condition None
Read Less Info
Want to know what your home might be worth? Contact us for a FREE valuation!

Our team is ready to help you sell your home for the highest possible price ASAP

© 2024 My Florida Regional MLS DBA Stellar MLS. All Rights Reserved.
Bought with CHARLES RUTENBERG REALTY INC

"My job is to find and attract mastery-based agents to the office, protect the culture, and make sure everyone is happy! "







