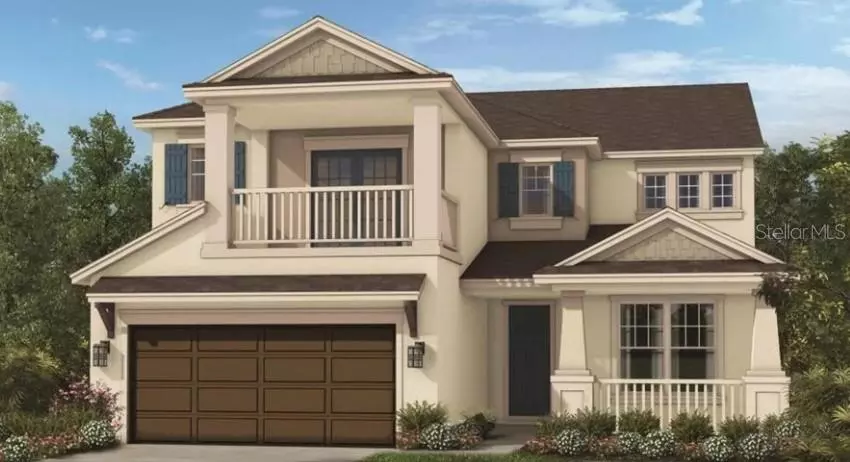$801,434
$801,434
For more information regarding the value of a property, please contact us for a free consultation.
4 Beds
4 Baths
3,422 SqFt
SOLD DATE : 07/19/2022
Key Details
Sold Price $801,434
Property Type Single Family Home
Sub Type Single Family Residence
Listing Status Sold
Purchase Type For Sale
Square Footage 3,422 sqft
Price per Sqft $234
Subdivision Silver Ridge
MLS Listing ID A4526694
Sold Date 07/19/22
Bedrooms 4
Full Baths 3
Half Baths 1
Construction Status Financing
HOA Fees $237/ann
HOA Y/N Yes
Originating Board Stellar MLS
Year Built 2022
Lot Size 6,098 Sqft
Acres 0.14
Property Description
Under Construction. MLS # A4526694 ~ REPRESENTATIVE PHOTOS ADDED. June Completion! The Barbados is a popular floor plan featuring 3,422 sq.ft., 4 bedrooms, 3.5 bathrooms, study, flex & game rooms. Enter this home and be greeted by several archways highlighting the formal gathering and dining rooms. Across the foyer is a study with double doors. Continue into the home and be greeted by a spacious kitchen with impressive cabinet space, double door pantry and large island. The kitchen casual dining area features a bay window. The spacious gathering room has sliding glass doors overlooking a covered lanai. The owner's suite features a large shower, soaking tub and an impressive balcony! Structural options added at 2789 Leafwing Court include: tray ceilings, gourmet kitchen, 8' interior doors, pocket sliding glass door, and pre-plumb for future water softener.
Location
State FL
County Pinellas
Community Silver Ridge
Rooms
Other Rooms Bonus Room, Breakfast Room Separate, Den/Library/Office, Family Room, Formal Dining Room Separate, Formal Living Room Separate, Inside Utility
Interior
Interior Features High Ceilings, Open Floorplan, Tray Ceiling(s), Walk-In Closet(s), Window Treatments
Heating Central
Cooling Central Air
Flooring Carpet, Tile
Fireplace false
Appliance Built-In Oven, Cooktop, Dishwasher, Disposal, Dryer, Exhaust Fan, Gas Water Heater, Microwave, Refrigerator, Tankless Water Heater, Washer
Exterior
Exterior Feature Balcony, Hurricane Shutters, Irrigation System, Sliding Doors
Garage Driveway, Garage Door Opener
Garage Spaces 2.0
Utilities Available Cable Available, Cable Connected, Electricity Available, Electricity Connected, Fire Hydrant, Natural Gas Available, Natural Gas Connected, Public, Sewer Available, Sewer Connected, Sprinkler Meter, Underground Utilities, Water Available, Water Connected
Roof Type Shingle
Attached Garage true
Garage true
Private Pool No
Building
Lot Description Corner Lot, Cul-De-Sac
Entry Level Two
Foundation Slab
Lot Size Range 0 to less than 1/4
Builder Name Taylor Morrison
Sewer Public Sewer
Water Public
Architectural Style Craftsman
Structure Type Block, Stucco
New Construction true
Construction Status Financing
Others
Pets Allowed Breed Restrictions
Senior Community No
Ownership Fee Simple
Monthly Total Fees $237
Acceptable Financing Cash, Conventional, FHA, VA Loan
Membership Fee Required Required
Listing Terms Cash, Conventional, FHA, VA Loan
Special Listing Condition None
Read Less Info
Want to know what your home might be worth? Contact us for a FREE valuation!

Our team is ready to help you sell your home for the highest possible price ASAP

© 2024 My Florida Regional MLS DBA Stellar MLS. All Rights Reserved.
Bought with STELLAR NON-MEMBER OFFICE

"My job is to find and attract mastery-based agents to the office, protect the culture, and make sure everyone is happy! "







