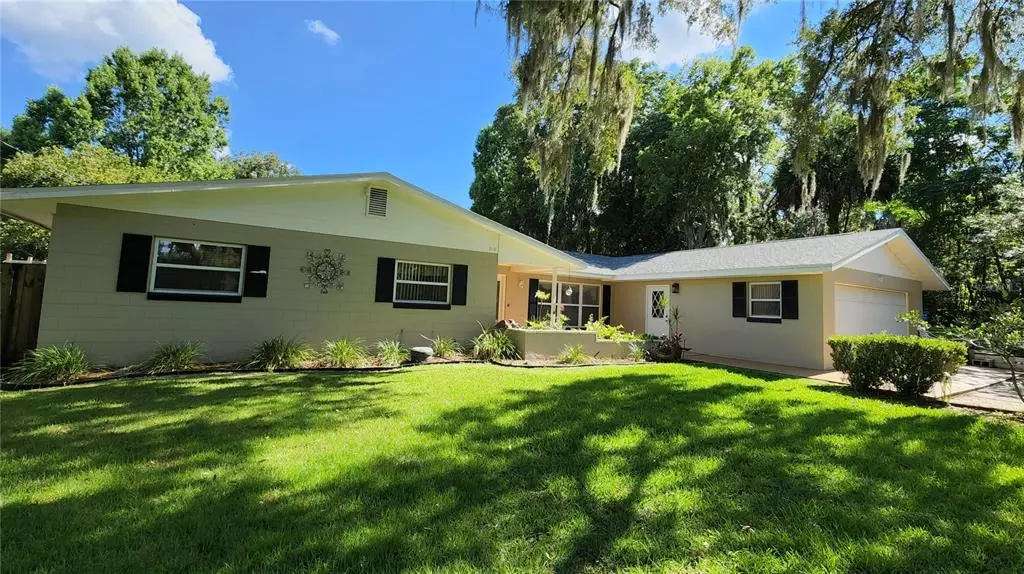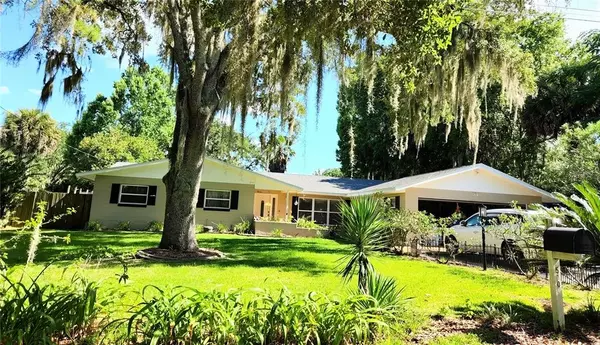$379,900
$379,900
For more information regarding the value of a property, please contact us for a free consultation.
5 Beds
3 Baths
2,380 SqFt
SOLD DATE : 07/27/2022
Key Details
Sold Price $379,900
Property Type Single Family Home
Sub Type Single Family Residence
Listing Status Sold
Purchase Type For Sale
Square Footage 2,380 sqft
Price per Sqft $159
Subdivision Druid Hills Rev Ptn
MLS Listing ID OM640656
Sold Date 07/27/22
Bedrooms 5
Full Baths 3
Construction Status No Contingency
HOA Y/N No
Originating Board Stellar MLS
Year Built 1969
Annual Tax Amount $1,341
Lot Size 0.400 Acres
Acres 0.4
Lot Dimensions 107x164
Property Description
SPACIOUS 5 BEDROOMS-3 BATHS, POOL HOME CLOSE TO DOWNTOWN OCALA, LOCATION, LOCATION..!
Excellent school zones, walking distance to restaurants, publix, medical offices, banks, and minutes to hospitals! This home has all you need for a big family, complete renovated kitchen, with stainless steel appliances and quartz countertops, formal living room, dining room, Florida room, 2 master bedrooms, and three regular bedrooms, with two fully remodeled bathrooms, a big covered lanai perfect for entertain your family and friends and enjoy the overlook to the pool and the private backyard.
Brand new roof, A/C about 10 years old, new porcelain tile floors in social areas, wood floor in one of the Master bedrooms, and laminate in the other bedrooms.
Privacy fence, detached storage at the back yard included. The Florida room fit for a game room or a man cave!
Location
State FL
County Marion
Community Druid Hills Rev Ptn
Zoning R1
Interior
Interior Features Ceiling Fans(s), Eat-in Kitchen, Solid Surface Counters
Heating Central
Cooling Central Air
Flooring Laminate, Tile, Tile, Wood
Fireplace false
Appliance Built-In Oven, Cooktop, Dishwasher, Microwave, Range Hood, Refrigerator
Exterior
Exterior Feature Fence, Other, Sliding Doors, Storage
Garage Spaces 2.0
Fence Chain Link
Pool In Ground
Utilities Available Electricity Connected, Sewer Connected, Water Connected
Roof Type Shingle
Attached Garage true
Garage true
Private Pool Yes
Building
Story 1
Entry Level One
Foundation Slab
Lot Size Range 1/4 to less than 1/2
Sewer Public Sewer
Water Public
Structure Type Concrete
New Construction false
Construction Status No Contingency
Others
Senior Community No
Ownership Fee Simple
Special Listing Condition None
Read Less Info
Want to know what your home might be worth? Contact us for a FREE valuation!

Our team is ready to help you sell your home for the highest possible price ASAP

© 2024 My Florida Regional MLS DBA Stellar MLS. All Rights Reserved.
Bought with STELLAR NON-MEMBER OFFICE

"My job is to find and attract mastery-based agents to the office, protect the culture, and make sure everyone is happy! "







