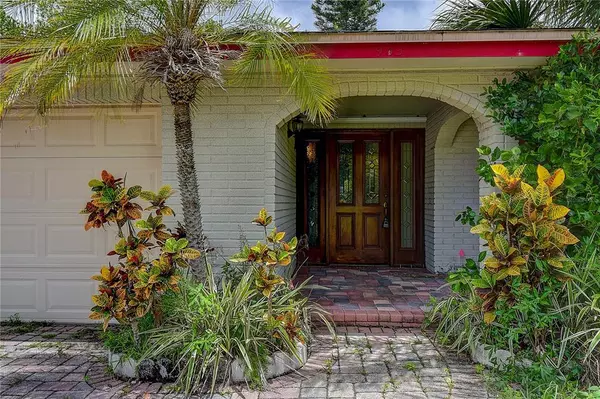$327,000
$320,000
2.2%For more information regarding the value of a property, please contact us for a free consultation.
3 Beds
2 Baths
1,966 SqFt
SOLD DATE : 08/05/2022
Key Details
Sold Price $327,000
Property Type Single Family Home
Sub Type Single Family Residence
Listing Status Sold
Purchase Type For Sale
Square Footage 1,966 sqft
Price per Sqft $166
Subdivision Ambleside 1St Add
MLS Listing ID U8171285
Sold Date 08/05/22
Bedrooms 3
Full Baths 2
Construction Status No Contingency
HOA Y/N No
Originating Board Stellar MLS
Year Built 1969
Annual Tax Amount $2,315
Lot Size 0.760 Acres
Acres 0.76
Lot Dimensions 100x101
Property Description
Multiple Offers - Highest and Best by 5:00pm Sunday, 7/31. Welcome to this 3 Bedroom, 2 Bath, Split Plan, Pool Home on Lake Hobart. Gorgeous Views all Day From Anywhere in The home. The Quiet, Walkable Neighborhood is Just 5 Miles to the Sugar Sands of Clearwater Beach and 4 miles to downtown Dunedin. This Home Maintains it’s Original Charm and Awaits Your Artistic Style. Master Bedroom Ensuite Has a Walk In Closet and Built in Desk With Sliders to the Pool Area. The Second Bath Serves as a Pool Bath Also. Laundry Room is in Garage and is on Central Air. Updated Windows, Roof 2007, AC 2009 (Maintained yearly). Non-Evacuation Zone, NO HOA, Partial Flood (67Ft) Lake Allows Electric and Hand Driven Vehicles Only. The Home Has had Soil Settlement and has Been Underpinned. There is Some More Work to Be Done and the List Price Reflects Such. Reports Available. Welcome Home!
Location
State FL
County Pinellas
Community Ambleside 1St Add
Rooms
Other Rooms Den/Library/Office
Interior
Interior Features Ceiling Fans(s), Kitchen/Family Room Combo, Living Room/Dining Room Combo, Master Bedroom Main Floor, Split Bedroom, Stone Counters, Walk-In Closet(s)
Heating Central
Cooling Central Air
Flooring Terrazzo, Tile
Furnishings Unfurnished
Fireplace false
Appliance Built-In Oven, Cooktop, Dishwasher, Disposal, Dryer, Electric Water Heater, Ice Maker, Refrigerator, Washer
Laundry In Garage, Laundry Room
Exterior
Exterior Feature Irrigation System, Sidewalk, Sliding Doors
Garage Driveway, Garage Door Opener
Garage Spaces 2.0
Pool In Ground
Community Features Fishing, Sidewalks, Water Access
Utilities Available Cable Available, Electricity Connected, Public, Sewer Connected, Sprinkler Recycled, Street Lights, Water Connected
Waterfront Description Lake
View Y/N 1
Water Access 1
Water Access Desc Lake
View Water
Roof Type Shingle
Porch Deck, Screened
Attached Garage true
Garage true
Private Pool Yes
Building
Lot Description City Limits, In County, Near Golf Course, Near Public Transit, Sidewalk, Paved
Entry Level One
Foundation Slab
Lot Size Range 1/2 to less than 1
Sewer Public Sewer
Water Public
Architectural Style Ranch
Structure Type Block
New Construction false
Construction Status No Contingency
Others
Pets Allowed Yes
Senior Community No
Pet Size Extra Large (101+ Lbs.)
Ownership Fee Simple
Acceptable Financing Cash
Listing Terms Cash
Num of Pet 10+
Special Listing Condition None
Read Less Info
Want to know what your home might be worth? Contact us for a FREE valuation!

Our team is ready to help you sell your home for the highest possible price ASAP

© 2024 My Florida Regional MLS DBA Stellar MLS. All Rights Reserved.
Bought with FLORIDA REALTY

"My job is to find and attract mastery-based agents to the office, protect the culture, and make sure everyone is happy! "







