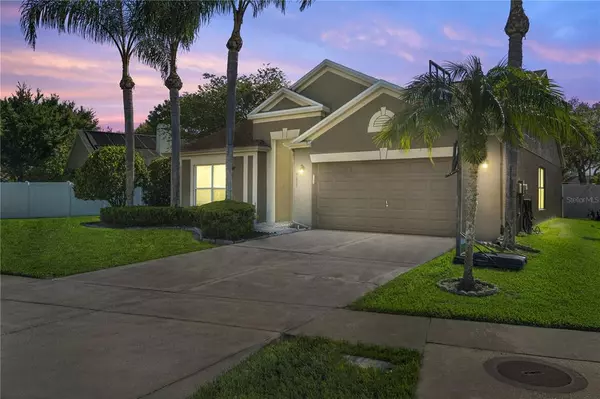$425,000
$435,000
2.3%For more information regarding the value of a property, please contact us for a free consultation.
3 Beds
2 Baths
1,525 SqFt
SOLD DATE : 08/12/2022
Key Details
Sold Price $425,000
Property Type Single Family Home
Sub Type Single Family Residence
Listing Status Sold
Purchase Type For Sale
Square Footage 1,525 sqft
Price per Sqft $278
Subdivision Calusa Trace Unit Ix Ph Ii
MLS Listing ID T3366197
Sold Date 08/12/22
Bedrooms 3
Full Baths 2
Construction Status Financing,Inspections
HOA Fees $48/ann
HOA Y/N Yes
Originating Board Stellar MLS
Year Built 1995
Annual Tax Amount $4,554
Lot Size 9,147 Sqft
Acres 0.21
Lot Dimensions 71x131
Property Description
This little piece of paradise is the prefect home for you and your family. Fall in love with this 3 bedroom 2 bathroom house! Walking in, you will find yourself in the hallway that connects the first two bedrooms and the living room. The bedrooms have wood-like vinyl flooring, ceiling fans installed and have closet space available. The first bathroom is located close by. It has a shower-tub combination and a beautiful single vanity. The spacious living room can be found at the end of the hallway. It has carpet flooring and lots of natural light. There is enough space to have a big family couch in here to enjoy movie nights together. From here you can access the backyard through glass sliding doors. The dining room is located right next to the kitchen. It has enough space to hold a family-style table. The high ceilings open up the space and fill it with a lot of natural light. The kitchen has beautiful quartz counter tops with a double stainless steel sink as well as a serving window which allows for a view of the backyard. You also have the opportunity to have a small table in this spacious kitchen. The master bedroom features high ceilings and a ceiling fan. It has beautiful wood-like vinyl flooring and double windows that brighten the room. Connected is the tiled master bathroom. There is a double vanity sink and quartz counter tops, a walk in closet and a shower.
Location
State FL
County Hillsborough
Community Calusa Trace Unit Ix Ph Ii
Zoning PD
Interior
Interior Features Ceiling Fans(s), High Ceilings, Living Room/Dining Room Combo, Solid Surface Counters
Heating Central, Electric
Cooling Central Air
Flooring Carpet, Tile, Vinyl
Fireplace false
Appliance Dishwasher, Microwave, Range, Refrigerator
Exterior
Exterior Feature Sliding Doors
Garage Driveway
Garage Spaces 2.0
Fence Vinyl
Community Features Deed Restrictions, Park, Sidewalks
Utilities Available Cable Available, Electricity Available, Sewer Available, Water Available
Roof Type Shingle
Attached Garage true
Garage true
Private Pool No
Building
Story 1
Entry Level One
Foundation Slab
Lot Size Range 0 to less than 1/4
Sewer Public Sewer
Water Public
Structure Type Other, Stucco
New Construction false
Construction Status Financing,Inspections
Schools
Elementary Schools Schwarzkopf-Hb
Middle Schools Martinez-Hb
High Schools Steinbrenner High School
Others
Pets Allowed Yes
HOA Fee Include Maintenance Grounds
Senior Community No
Ownership Fee Simple
Monthly Total Fees $48
Acceptable Financing Cash, Conventional, FHA, VA Loan
Membership Fee Required Required
Listing Terms Cash, Conventional, FHA, VA Loan
Special Listing Condition None
Read Less Info
Want to know what your home might be worth? Contact us for a FREE valuation!

Our team is ready to help you sell your home for the highest possible price ASAP

© 2024 My Florida Regional MLS DBA Stellar MLS. All Rights Reserved.
Bought with MAVREALTY

"My job is to find and attract mastery-based agents to the office, protect the culture, and make sure everyone is happy! "







