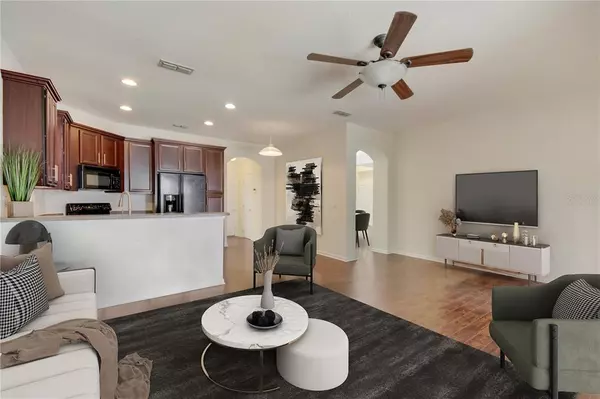$473,000
$475,000
0.4%For more information regarding the value of a property, please contact us for a free consultation.
4 Beds
3 Baths
2,335 SqFt
SOLD DATE : 09/07/2022
Key Details
Sold Price $473,000
Property Type Single Family Home
Sub Type Single Family Residence
Listing Status Sold
Purchase Type For Sale
Square Footage 2,335 sqft
Price per Sqft $202
Subdivision Lake Griffin Estates
MLS Listing ID O6031366
Sold Date 09/07/22
Bedrooms 4
Full Baths 2
Half Baths 1
Construction Status Inspections
HOA Fees $75/qua
HOA Y/N Yes
Originating Board Stellar MLS
Year Built 2003
Annual Tax Amount $5,234
Lot Size 4,791 Sqft
Acres 0.11
Property Description
Welcome Home! This Fabulous 4 bedroom and 2.5 bath pool home on Trout Lake is the perfect property to enjoy in true Florida fashion. Located in Casselberry’s Best Kept Secret...the Gated Community of Lake Griffin Estates! Fresh paint and the high ceiling foyer welcomes friends and family from the paver drive and landscaped waterfront lot. The home boasts a spacious living and dining room with dark wood laminate floors, and a family room with a view of the lake, and is perfect for entertaining. The Kitchen is equipped with a breakfast bar, and walk-in pantry. From the large family room, head out the sliding doors to the covered lanai and view of the screened salt pool and lake! This takes relaxing on the Lanai to a whole new level, enjoying the view of Florida wildlife in spring fed Lake Trout from your screened enclosed porch! The master has a walk-in closet, and views of the pool and lake, ceiling fan, Garden tub, separate shower and dual vanity! Other spacious bedrooms are upstairs, and share the Jack and Jill bath shower/tub and dual sinks. This home is in a secluded private community with a playground and park, and just outside of the neighborhood is a city dog park! Enjoy the spring days in the community park, or walk nearby to the community dock on Lake Griffin! Home is walking distance to Target, Home Depot, Publix and Lake Concord Park! Location is convenient to two hospitals, shopping, banking, places of worship, numerous restaurants, bus stop, I-4 and Altamonte Springs Sun Rail Station, movie theaters and Cranes Roost Park. Don't miss your chance to purchase this Amazing pool home on the water located in highly sought after Seminole county! List Agent is Owner.
Location
State FL
County Seminole
Community Lake Griffin Estates
Zoning PRD
Interior
Interior Features Ceiling Fans(s), Eat-in Kitchen, Kitchen/Family Room Combo, Living Room/Dining Room Combo, Master Bedroom Main Floor, Skylight(s), Walk-In Closet(s), Window Treatments
Heating Central, Electric, Heat Pump
Cooling Central Air
Flooring Carpet, Laminate, Tile
Fireplace false
Appliance Dishwasher, Microwave, Range, Refrigerator
Exterior
Exterior Feature Private Mailbox, Sidewalk, Sliding Doors
Garage Driveway, Garage Door Opener
Garage Spaces 2.0
Pool Heated, In Ground, Lighting, Salt Water, Screen Enclosure
Community Features Deed Restrictions, Gated, Park, Sidewalks
Utilities Available BB/HS Internet Available, Cable Available, Electricity Available, Public, Solar, Street Lights
Amenities Available Gated, Park
Waterfront Description Lake
View Y/N 1
Water Access 1
Water Access Desc Lake
View Pool, Water
Roof Type Shingle
Porch Covered, Enclosed, Rear Porch, Screened
Attached Garage true
Garage true
Private Pool Yes
Building
Lot Description City Limits, Sidewalk
Story 2
Entry Level Two
Foundation Slab
Lot Size Range 0 to less than 1/4
Sewer Public Sewer
Water Public
Architectural Style Traditional
Structure Type Block, Stucco
New Construction false
Construction Status Inspections
Schools
Elementary Schools Altamonte Elementary
Middle Schools Milwee Middle
High Schools Lyman High
Others
Pets Allowed Yes
HOA Fee Include Escrow Reserves Fund
Senior Community No
Ownership Fee Simple
Monthly Total Fees $75
Acceptable Financing Cash, Conventional, Lease Purchase, VA Loan
Membership Fee Required Required
Listing Terms Cash, Conventional, Lease Purchase, VA Loan
Special Listing Condition None
Read Less Info
Want to know what your home might be worth? Contact us for a FREE valuation!

Our team is ready to help you sell your home for the highest possible price ASAP

© 2024 My Florida Regional MLS DBA Stellar MLS. All Rights Reserved.
Bought with PREMIUM PROPERTIES R.E SERVICE

"My job is to find and attract mastery-based agents to the office, protect the culture, and make sure everyone is happy! "







