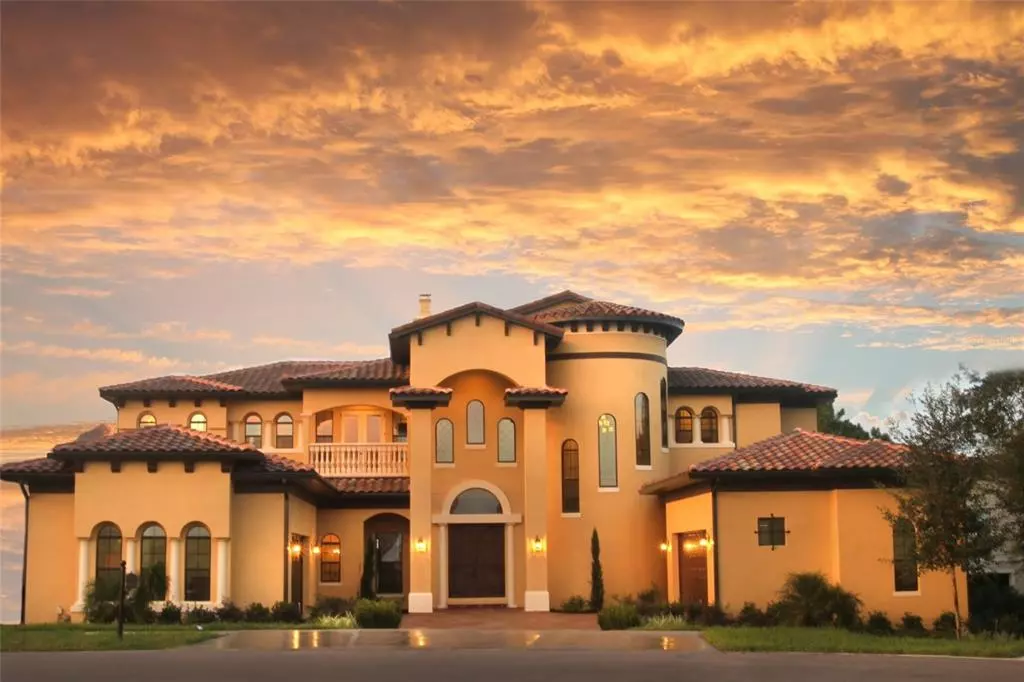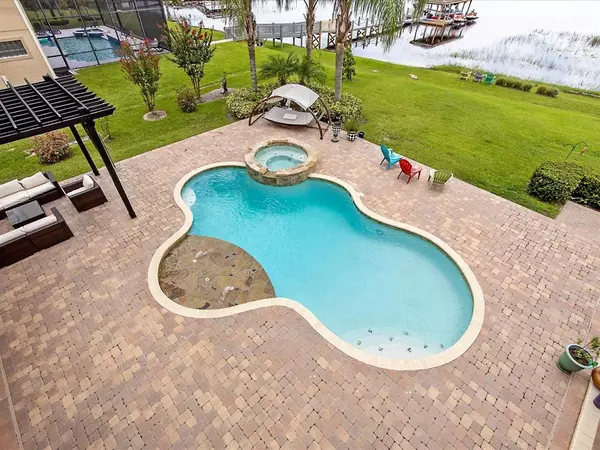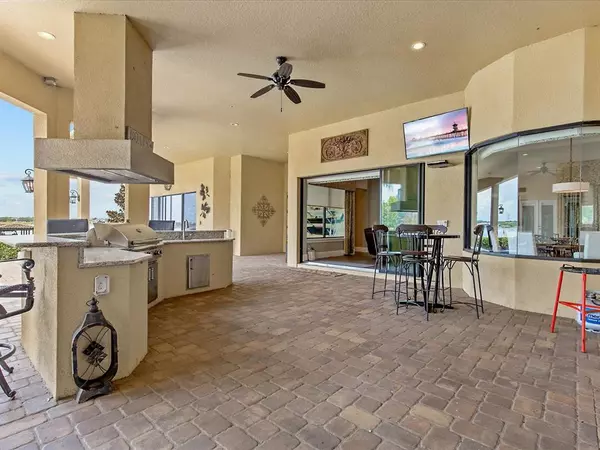$2,890,000
$2,990,000
3.3%For more information regarding the value of a property, please contact us for a free consultation.
6 Beds
7 Baths
5,657 SqFt
SOLD DATE : 10/11/2022
Key Details
Sold Price $2,890,000
Property Type Single Family Home
Sub Type Single Family Residence
Listing Status Sold
Purchase Type For Sale
Square Footage 5,657 sqft
Price per Sqft $510
Subdivision Isles Lake Hancock Ph 02 48 06
MLS Listing ID S5072600
Sold Date 10/11/22
Bedrooms 6
Full Baths 7
Construction Status Appraisal,Financing,Inspections
HOA Fees $220/ann
HOA Y/N Yes
Originating Board Stellar MLS
Year Built 2015
Annual Tax Amount $18,908
Lot Size 1.790 Acres
Acres 1.79
Property Description
Capture and enjoy Florida Life in this custom lakefront home in the quaint waterski development of “Isles of Lake Hancock”
This 6-bedroom, 7-bath custom built home has deeded 110’ lake access with a private, covered boat dock and was built in 2015 and at the end of a cul-de-sac giving less traffic and a peaceful feel. It was intentionally built to capture the incredible lake views from every room in this gorgeous and spacious home. It is in the pristine gated community of Isles of Lake Hancock in the growing town of Winter Garden.
Feel like royalty everyday returning to this magnificent 2-story home! The entrance has dual, split 2-car garages with oversized dual front entry doors and upon entry, the breath-taking view of Lake Hancock will astound you. Inside there is a nice foyer for welcoming guests and open floor plan so all rooms are filled with natural light. The formal living and dining room have wall to wall windows and a gas or wood burning fireplace on a chilly evening. There are custom ceiling features, giving these rooms a luxurious, high-end appeal. The pocket sliding doors open fully to provide unhindered outdoor access. There is an area for a piano cradled in the curve of the sweeping staircase, along with a gated wine cellar and full bath for convenience.
A spacious and modern kitchen with lots of cabinet space, Quartz countertops and GE Monogram appliances. Feel like a chef when cooking in this kitchen with a huge walk-through pantry; part of the pantry has a built-in elevator shaft which can be easily modified. Just off the kitchen is the laundry room and mud room with garage access. The laundry room has a large sink and a floor mop tub.
The kitchen overlooks a dinette area and the family room. The sliders in this area are pocket doors with remote control blinds. There is a bonus room, currently used as a games room, with a built-in bar with a sink and pool deck access with remote blinds. There is a storage cupboard adjacent and bathroom.
The bedrooms are split with a master suite and office downstairs and 4-bedrooms upstairs. The master suite has a seating area overlooking the lake, bar area, and access to the pool deck. The master bath has split dual sink vanities, a custom shower with 2 shower heads. There are 2-walk-in closets. The bedrooms upstairs have private baths. 1-bedroom is currently converted to a movie room with surround sound and balcony access leading to an open-air sun deck. The upstairs has a front-facing balcony, a bonus room, and a “mechanical” room.
The pool area has a spa, freeform pool, and fountain features. Spa and pool have LED lights and an app for operation of pool / spa lighting and temperature controls. Outdoor kitchen that has a hooded gas grill system, sink, mini fridge. There is a seating area with a pergola.
Make your own private lakefront beach! The boat dock has a boat lift and 2 slots with jet ski lifts. The spectacular views of the lake and nightly fireworks are simply amazing.
This neighborhood is known for water skiing, so you can catch ski shows right in your community throughout the year. From your covered boat dock, you can launch your boat to practice your own moves or enjoy a peaceful cruise around the lake. The local Hamlin area is growing with new restaurants and businesses opening every day. There is a planned access dock so you can drive up for some food, fun and sun. Enjoy a short boat ride, dock up, enjoy a meal and return home all without the use of a car.
Location
State FL
County Orange
Community Isles Lake Hancock Ph 02 48 06
Zoning P-D
Rooms
Other Rooms Bonus Room, Den/Library/Office, Family Room, Great Room, Inside Utility, Media Room
Interior
Interior Features Ceiling Fans(s), Kitchen/Family Room Combo, Living Room/Dining Room Combo, Walk-In Closet(s), Wet Bar
Heating Central, Heat Pump, Natural Gas, Solar
Cooling Central Air
Flooring Carpet, Tile
Furnishings Unfurnished
Fireplace true
Appliance Bar Fridge, Built-In Oven, Convection Oven, Cooktop, Dishwasher, Disposal, Dryer, Exhaust Fan, Freezer, Gas Water Heater, Ice Maker, Microwave, Range, Range Hood, Refrigerator, Washer, Wine Refrigerator
Laundry Inside, Laundry Room
Exterior
Exterior Feature Balcony, Irrigation System, Lighting, Outdoor Grill, Outdoor Kitchen, Outdoor Shower, Private Mailbox, Sidewalk, Sliding Doors
Parking Features Garage Door Opener, Garage Faces Side, Ground Level
Garage Spaces 4.0
Pool Child Safety Fence, Deck, Gunite, Heated, In Ground, Salt Water, Solar Heat, Solar Power Pump
Community Features Boat Ramp, Fishing, Gated, Playground, Sidewalks, Tennis Courts
Utilities Available Cable Available, Phone Available, Public, Sewer Connected, Solar, Sprinkler Recycled, Water Connected
Amenities Available Gated, Tennis Court(s)
Waterfront Description Lake
View Y/N 1
Water Access 1
Water Access Desc Lake
View Pool, Water
Roof Type Tile
Attached Garage true
Garage true
Private Pool Yes
Building
Lot Description Cul-De-Sac
Story 2
Entry Level Two
Foundation Slab
Lot Size Range 1 to less than 2
Sewer Other
Water Canal/Lake For Irrigation, Public
Architectural Style Custom
Structure Type Block, Stucco
New Construction false
Construction Status Appraisal,Financing,Inspections
Others
Pets Allowed Yes
Senior Community No
Ownership Fee Simple
Monthly Total Fees $220
Acceptable Financing Cash, Conventional
Membership Fee Required Required
Listing Terms Cash, Conventional
Special Listing Condition None
Read Less Info
Want to know what your home might be worth? Contact us for a FREE valuation!

Our team is ready to help you sell your home for the highest possible price ASAP

© 2024 My Florida Regional MLS DBA Stellar MLS. All Rights Reserved.
Bought with EXP REALTY LLC

"My job is to find and attract mastery-based agents to the office, protect the culture, and make sure everyone is happy! "







