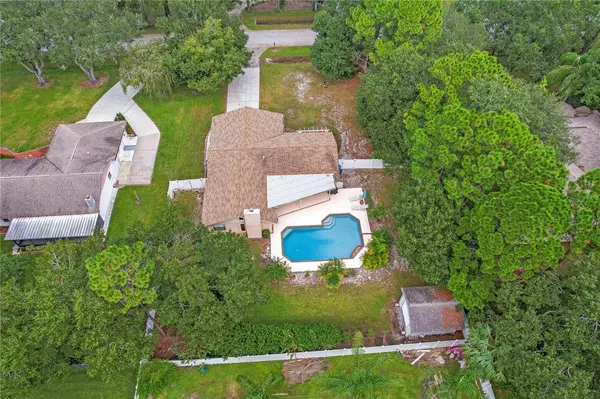$445,000
$429,500
3.6%For more information regarding the value of a property, please contact us for a free consultation.
3 Beds
2 Baths
1,504 SqFt
SOLD DATE : 11/29/2022
Key Details
Sold Price $445,000
Property Type Single Family Home
Sub Type Single Family Residence
Listing Status Sold
Purchase Type For Sale
Square Footage 1,504 sqft
Price per Sqft $295
Subdivision Byars Heights
MLS Listing ID T3408446
Sold Date 11/29/22
Bedrooms 3
Full Baths 2
Construction Status Inspections
HOA Y/N No
Originating Board Stellar MLS
Year Built 1979
Annual Tax Amount $1,616
Lot Size 0.390 Acres
Acres 0.39
Property Description
This single-story, centrally located home is nestled on fully fenced (2018) .39 acres. Cluster Avenue is a lovely tree-lined, peaceful non-through street with little traffic.
18,000-gallon pool has been remodeled (2016) and pool deck has been recently resurfaced (2022), new lanai roof (2022), enjoy convenient access and beautiful views of the pool through the master bedroom and family room. The property is fully enclosed by a newer vinyl fence (2018), feel free to park your boat or RV on your large lot-there’s no HOA or CDD.
16x12 outdoor workshop shed has electricity for all your tools and storage will hide the lawn equipment. The roll-up door allows for even more storage and still allows you to enjoy the sprawling outdoor space.
As you approach the home, you notice the brick paver sidewalk leading to the newer front door with beveled glass insert, the hardwood flooring inside is a warm welcome. Hardwood is also located in the master bedroom, family room and living room/dinning room combination space.
Breathe easy with the air purifier system (2020) and relax knowing your Trane Heat/Pump 3-ton AC system (2019) has been serviced twice a year (10-year parts warranty). Attic insulation was upgraded to R38 in 2019.
Bedrooms showcase fresh paint (2022), new carpet in bedroom 2 and 3 (2022), new “stringless” window blinds and new Hunter ceiling fans. Master bedroom offers a generous walk-in closet and slider doors to pool. Pantry, foyer, and hallway are all also freshly painted, exterior of home was painted in 2018.
Kitchen boasts Bosch Dishwasher, new refrigerator (2021), new InSinkErator and faucet. Pantry offers adjustable shelving (2022). Cabinetry throughout the home is solid oak.
Enjoy pulling into your epoxy-floored (2022) 2-car garage with newer garage door (2020 door, springs, belt drive and bearings). The in-home laundry/utility room is conveniently located near the garage. The front and back of the home has new gutters (2022).
This is what the Florida lifestyle is all about…huge yard, pool, and patio to enjoy with family & friends! This incredible property offers privacy and seclusion yet is conveniently located to everything you need: Publix, Home Depot, restaurants, shopping, medical offices, and services. Conveniently located: 15 minutes to downtown, 10 minutes to Tampa International Airport and 30 minutes to world class beaches.
Location
State FL
County Hillsborough
Community Byars Heights
Zoning RSC-6
Rooms
Other Rooms Attic
Interior
Interior Features Ceiling Fans(s), Master Bedroom Main Floor, Thermostat
Heating Electric
Cooling Central Air
Flooring Carpet, Tile, Wood
Fireplaces Type Family Room
Fireplace true
Appliance Dishwasher, Disposal, Dryer, Microwave, Range, Refrigerator, Washer
Laundry Inside, Laundry Room
Exterior
Exterior Feature Fence, Sidewalk, Storage
Garage Driveway, Garage Door Opener
Garage Spaces 2.0
Fence Vinyl
Pool In Ground
Utilities Available BB/HS Internet Available, Cable Available, Electricity Available, Water Available
Waterfront false
View Pool, Trees/Woods
Roof Type Shingle
Porch Covered, Front Porch, Patio, Rear Porch
Attached Garage true
Garage true
Private Pool Yes
Building
Lot Description FloodZone, Oversized Lot, Paved
Entry Level One
Foundation Block
Lot Size Range 1/4 to less than 1/2
Sewer Septic Tank
Water Public
Structure Type Block, Stucco
New Construction false
Construction Status Inspections
Schools
Elementary Schools Bay Crest-Hb
Middle Schools Davidsen-Hb
High Schools Alonso-Hb
Others
Senior Community No
Ownership Fee Simple
Acceptable Financing Cash, Conventional, FHA, VA Loan
Membership Fee Required None
Listing Terms Cash, Conventional, FHA, VA Loan
Special Listing Condition None
Read Less Info
Want to know what your home might be worth? Contact us for a FREE valuation!

Our team is ready to help you sell your home for the highest possible price ASAP

© 2024 My Florida Regional MLS DBA Stellar MLS. All Rights Reserved.
Bought with COASTAL PROPERTIES GROUP INTER

"My job is to find and attract mastery-based agents to the office, protect the culture, and make sure everyone is happy! "







