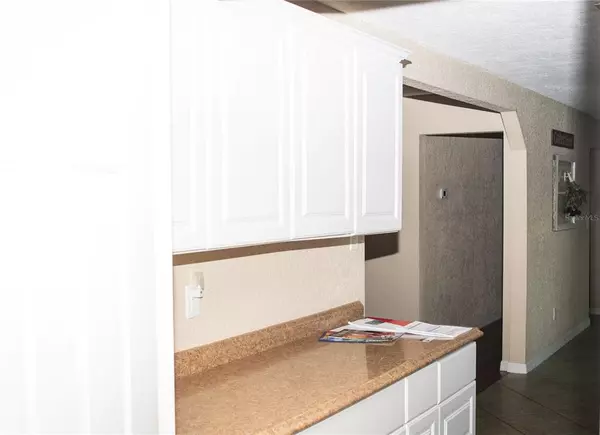$255,900
$255,900
For more information regarding the value of a property, please contact us for a free consultation.
3 Beds
2 Baths
1,456 SqFt
SOLD DATE : 12/12/2022
Key Details
Sold Price $255,900
Property Type Single Family Home
Sub Type Single Family Residence
Listing Status Sold
Purchase Type For Sale
Square Footage 1,456 sqft
Price per Sqft $175
Subdivision Cedar Hills
MLS Listing ID OM644349
Sold Date 12/12/22
Bedrooms 3
Full Baths 2
Construction Status Financing
HOA Y/N No
Originating Board Stellar MLS
Year Built 1967
Annual Tax Amount $1,302
Lot Size 0.370 Acres
Acres 0.37
Lot Dimensions 140x115
Property Description
Take a look at this hidden gem in the well sought out Southeast Ocala. This cozy family home is a 3-2-2car carport with swimming pool and fenced in backyard. This home was updated in 2013 with a new roof, new water heater, new ac, flooring, and more. The house is perfect for entertaining, backyard has a fully screened in porch, fire pit, concrete in ground hpool with a rare 8ft deep end. Pump on the pool replaced last year as well as maintained by professional company. This gorgeous corner lot is a perfect place for you to call home or invest in your future. Owner has provided 4 point inspection from 2021 wind mitigation from 2019 and home appraisal from 2022. Call us today for your private showing.
Location
State FL
County Marion
Community Cedar Hills
Zoning R1
Interior
Interior Features Eat-in Kitchen, Master Bedroom Main Floor, Thermostat
Heating Central, Heat Pump
Cooling Central Air
Flooring Carpet, Ceramic Tile, Hardwood
Fireplace false
Appliance Ice Maker, Microwave, Range, Refrigerator
Exterior
Exterior Feature Fence
Pool In Ground
Utilities Available Cable Connected, Electricity Connected, Fire Hydrant, Phone Available, Sewer Connected, Water Connected
Roof Type Shingle
Garage false
Private Pool Yes
Building
Story 1
Entry Level One
Foundation Slab
Lot Size Range 1/4 to less than 1/2
Sewer Public Sewer
Water Public
Structure Type Block
New Construction false
Construction Status Financing
Others
Senior Community No
Ownership Fee Simple
Acceptable Financing Cash, Conventional, FHA
Listing Terms Cash, Conventional, FHA
Special Listing Condition None
Read Less Info
Want to know what your home might be worth? Contact us for a FREE valuation!

Our team is ready to help you sell your home for the highest possible price ASAP

© 2024 My Florida Regional MLS DBA Stellar MLS. All Rights Reserved.
Bought with EXP REALTY LLC

"My job is to find and attract mastery-based agents to the office, protect the culture, and make sure everyone is happy! "







