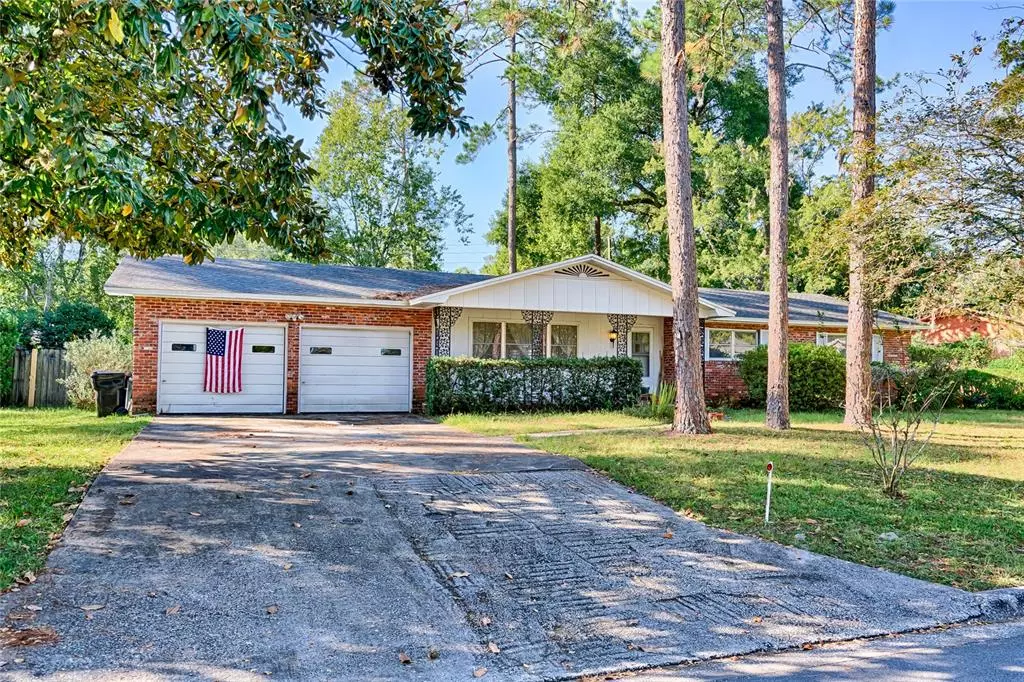$305,000
$324,900
6.1%For more information regarding the value of a property, please contact us for a free consultation.
4 Beds
2 Baths
2,317 SqFt
SOLD DATE : 12/23/2022
Key Details
Sold Price $305,000
Property Type Single Family Home
Sub Type Single Family Residence
Listing Status Sold
Purchase Type For Sale
Square Footage 2,317 sqft
Price per Sqft $131
Subdivision Suburban Heights
MLS Listing ID GC509015
Sold Date 12/23/22
Bedrooms 4
Full Baths 2
HOA Y/N No
Originating Board Stellar MLS
Year Built 1966
Annual Tax Amount $5,379
Lot Size 0.340 Acres
Acres 0.34
Property Description
4 bedroom/2 bathroom home located in the well established neighborhood, Suburban Heights! Enjoy relaxing on your front porch with beautiful vintage mosaic tile. The spacious living room connects to a separate dining area. Towards the back of the home is an oversized den with wood burning fireplace. Off of the den is the utility room with washer and dryer that connects to the two car garage. The eat-in kitchen is located in the heart of the home and has plenty of storage, oven w/ built-in microwave, pantry, and desk area. Wood floors run throughout the home and all bedrooms are a good size. Hall bath has dual vanities, tub/shower combo, and linen closet. Primary bedroom features en suite bath with walk-in shower. Screened back patio overlooks the fully fenced backyard. Excellent NW location that is conveniently located near UF, Shands, NFRMC, I-75, and Thornebrooke Village!
Location
State FL
County Alachua
Community Suburban Heights
Zoning RSF1
Rooms
Other Rooms Family Room, Formal Dining Room Separate, Formal Living Room Separate
Interior
Interior Features Ceiling Fans(s), Eat-in Kitchen, Master Bedroom Main Floor, Skylight(s), Thermostat
Heating Central
Cooling Central Air
Flooring Tile, Wood
Fireplace false
Appliance Built-In Oven, Dishwasher, Dryer, Gas Water Heater, Refrigerator, Washer
Laundry Laundry Closet
Exterior
Exterior Feature Fence
Garage Spaces 2.0
Fence Wood
Utilities Available BB/HS Internet Available, Cable Available, Electricity Connected, Natural Gas Connected, Sewer Connected, Water Connected
Roof Type Shingle
Porch Covered, Patio
Attached Garage true
Garage true
Private Pool No
Building
Entry Level One
Foundation Crawlspace, Other
Lot Size Range 1/4 to less than 1/2
Sewer Public Sewer
Water Public
Architectural Style Ranch
Structure Type Block
New Construction false
Others
Senior Community No
Ownership Fee Simple
Acceptable Financing Cash, Conventional, Other
Listing Terms Cash, Conventional, Other
Special Listing Condition Probate Listing
Read Less Info
Want to know what your home might be worth? Contact us for a FREE valuation!

Our team is ready to help you sell your home for the highest possible price ASAP

© 2025 My Florida Regional MLS DBA Stellar MLS. All Rights Reserved.
Bought with BHHS FLORIDA REALTY
"My job is to find and attract mastery-based agents to the office, protect the culture, and make sure everyone is happy! "







