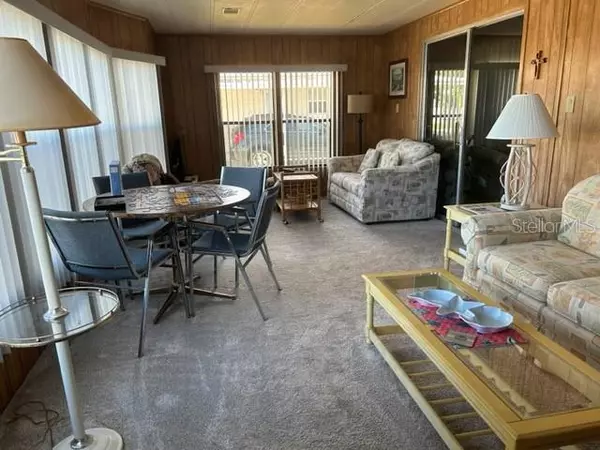$187,250
$197,500
5.2%For more information regarding the value of a property, please contact us for a free consultation.
2 Beds
2 Baths
1,431 SqFt
SOLD DATE : 12/30/2022
Key Details
Sold Price $187,250
Property Type Other Types
Sub Type Manufactured Home
Listing Status Sold
Purchase Type For Sale
Square Footage 1,431 sqft
Price per Sqft $130
Subdivision Glenwood Estates Inc Conco
MLS Listing ID U8180949
Sold Date 12/30/22
Bedrooms 2
Full Baths 2
Construction Status Inspections
HOA Fees $252/mo
HOA Y/N Yes
Originating Board Stellar MLS
Year Built 1983
Annual Tax Amount $1,561
Lot Size 3,920 Sqft
Acres 0.09
Lot Dimensions 53x76
Property Description
Just what you've been waiting for, very well kept home in Glenwood Estates. This home has been lovingly cared for and has many upgrades. The front wall of windows makes your multi use front room a light and bright space. Plush carpeting was installed in 2019. The separate gathering room has plenty of room for friends and family. The kitchen is nicely appointed with mostly new appliances(2021) and is open to the dining area. This home has the much sought after inside laundry with new appliances (2021) just off the kitchen. The home was painted in 2021 and it also has a renewable annual termite protection. The subfloor was replaced as needed in 2022 and a new vapor barrier was installed. Roof was replaced in 2021. What a carefree home! The community is a hidden gem with the beaches so close and shopping and restaurants nearby. Glenwood allows 2 small pets, each under 20 pounds. AND......you OWN your own lot. No shares here.
Location
State FL
County Pinellas
Community Glenwood Estates Inc Conco
Zoning R-6
Rooms
Other Rooms Bonus Room, Family Room, Inside Utility
Interior
Interior Features Ceiling Fans(s), L Dining, Master Bedroom Main Floor, Open Floorplan, Walk-In Closet(s), Window Treatments
Heating Central, Electric
Cooling Central Air
Flooring Carpet, Laminate
Fireplaces Type Decorative
Furnishings Furnished
Fireplace true
Appliance Dishwasher, Disposal, Dryer, Electric Water Heater, Microwave, Range, Range Hood, Refrigerator, Washer
Laundry Inside
Exterior
Exterior Feature Irrigation System
Pool Gunite, Heated
Community Features Association Recreation - Owned, Deed Restrictions, Golf Carts OK, Lake
Utilities Available Cable Connected, Electricity Connected, Fire Hydrant, Sprinkler Recycled, Water Connected
Amenities Available Cable TV, Clubhouse, Fence Restrictions, Pool, Shuffleboard Court, Vehicle Restrictions
Water Access 1
Water Access Desc Lake
Roof Type Roof Over
Porch Covered, Patio, Side Porch
Garage false
Private Pool No
Building
Lot Description In County
Story 1
Entry Level One
Foundation Crawlspace
Lot Size Range 0 to less than 1/4
Sewer Public Sewer
Water Canal/Lake For Irrigation
Architectural Style Contemporary
Structure Type Vinyl Siding
New Construction false
Construction Status Inspections
Others
Pets Allowed Number Limit, Size Limit
HOA Fee Include Cable TV, Pool, Escrow Reserves Fund, Internet, Management, Pool, Sewer, Trash, Water
Senior Community Yes
Pet Size Small (16-35 Lbs.)
Ownership Fee Simple
Monthly Total Fees $252
Acceptable Financing Cash
Membership Fee Required Required
Listing Terms Cash
Num of Pet 2
Special Listing Condition None
Read Less Info
Want to know what your home might be worth? Contact us for a FREE valuation!

Our team is ready to help you sell your home for the highest possible price ASAP

© 2024 My Florida Regional MLS DBA Stellar MLS. All Rights Reserved.
Bought with SHIPWATCH REALTY INC

"My job is to find and attract mastery-based agents to the office, protect the culture, and make sure everyone is happy! "







