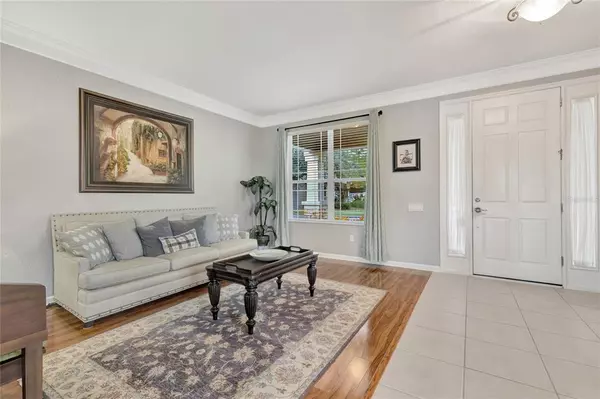$750,000
$724,999
3.4%For more information regarding the value of a property, please contact us for a free consultation.
4 Beds
6 Baths
3,608 SqFt
SOLD DATE : 12/30/2022
Key Details
Sold Price $750,000
Property Type Single Family Home
Sub Type Single Family Residence
Listing Status Sold
Purchase Type For Sale
Square Footage 3,608 sqft
Price per Sqft $207
Subdivision Lake Sawyer South Ph 01
MLS Listing ID O6069330
Sold Date 12/30/22
Bedrooms 4
Full Baths 5
Half Baths 1
HOA Fees $51/qua
HOA Y/N Yes
Originating Board Stellar MLS
Year Built 2007
Annual Tax Amount $6,076
Lot Size 8,712 Sqft
Acres 0.2
Property Description
This Extraordinary home is a MUST SEE if you're looking for the DEAL OF A LIFETIME!
Have you ever dreamt about watching the DISNEY FIREWORKS every night? I am here to make your dreams come true!
Your Unique and Stunning Dream home is located on one of the best PREMIUM LOTS in Lake Sawyer South and it will have a BRAND NEW ROOF as well. You will feel a sense of ZEN and TRANQUILITY when you escape to your own Breathtaking WATER VIEW of the large and pristine pond and the nightly direct view of the DISNEY FIREWORKS right in your own spacious and SCREENED IN PATIO! Plenty of space to add a POOL or for Al-Fresco Dining. You will also appreciate the added privacy of having NO REAR NEIGHBORS and being located on an END LOT. You can either enjoy the Spectacular view and calming ambience from your outdoor JACUZZI, ignite your Built in Propane FIREPIT and relax with your favorite beverage next to your BUILT IN BAR on your patio furniture or through your TRIPLE SLIDING GLASS DOORS in your OPEN CONCEPT Living Space! PERFECT FOR ENTERTAINING! Your guests will be Amazed and Impressed. You will be happy that no matter where the party is at, you can engage and have all the resources to make entertaining and family meals spectacular, from the Breakfast Bar on your Oversized Kitchen Island, secluded patio to the formal dining room.
Your new home includes 4 BEDROOMS, ALL WITH THEIR OWN PRIVATE EN-SUITES, an OFFICE, a potential 5TH BEDROOM that's currently a LOFT, a Formal Dining Room, a Front Room, and a Kitchen/Family Room Combo.
Your spacious kitchen has an Abundance of Modern Cabinetry and Granite Counter Top Space and stainless steel appliances and a dinette.
Feel at peace after a long day in your Isolated Master Retreat with a calming view of the water. Your Master Suite is equipped with large his and hers walk-in closets, an en-suite with double vanities and a garden tub and a glass enclosed shower.
Nestled in the quaint Town of Windermere, which is the crown jewel and is an extremely sought after community here in Central Florida. Many Elite Celebrities also call Windermere home. Windermere has everything you can imagine and more! The Berkshire Park Community that the home is situated in features a well maintained and massive POOL, Playground and TENNIS COURTS.
It is located right near major highways and just a short drive away from Mickey's house, Downtown Orlando, Orlando airport, restaurants, shops, breweries, ice cream parlors, entertainment, farmer's markets, movie theaters, a calendar full of fun community events almost everyday, walking and biking trails and so much more! COME VIEW THIS UNFORGETTABLE HOME BEFORE IT'S GONE!
Location
State FL
County Orange
Community Lake Sawyer South Ph 01
Zoning P-D
Rooms
Other Rooms Bonus Room, Den/Library/Office, Family Room, Formal Dining Room Separate, Loft
Interior
Interior Features Ceiling Fans(s), Crown Molding, Eat-in Kitchen, Kitchen/Family Room Combo, Open Floorplan, Solid Wood Cabinets, Split Bedroom, Tray Ceiling(s), Walk-In Closet(s)
Heating Central, Electric
Cooling Central Air
Flooring Carpet, Ceramic Tile, Tile, Wood
Fireplace false
Appliance Bar Fridge, Convection Oven, Dishwasher, Freezer, Ice Maker, Microwave, Range, Refrigerator
Laundry Laundry Room
Exterior
Exterior Feature Irrigation System, Lighting, Other, Outdoor Shower, Sidewalk, Sliding Doors
Parking Features Driveway, Garage Door Opener, Oversized
Garage Spaces 3.0
Fence Fenced
Pool Other
Community Features Irrigation-Reclaimed Water, Park, Playground, Pool, Sidewalks, Tennis Courts, Water Access
Utilities Available BB/HS Internet Available, Cable Available, Electricity Available, Electricity Connected, Water Available, Water Connected
Amenities Available Park, Playground, Pool, Tennis Court(s)
View Y/N 1
Water Access 1
Water Access Desc Pond
View Water
Roof Type Shingle
Porch Covered, Enclosed, Front Porch, Patio, Porch, Screened
Attached Garage true
Garage true
Private Pool No
Building
Lot Description Corner Lot, Key Lot
Story 2
Entry Level Two
Foundation Slab
Lot Size Range 0 to less than 1/4
Builder Name Pulte
Sewer Public Sewer
Water Public
Structure Type Block, Stone, Stucco
New Construction false
Schools
Elementary Schools Sunset Park Elem
Middle Schools Horizon West Middle School
High Schools Windermere High School
Others
Pets Allowed Yes
HOA Fee Include Pool, Pool
Senior Community No
Ownership Fee Simple
Monthly Total Fees $51
Acceptable Financing Cash, Conventional, FHA, VA Loan
Membership Fee Required Required
Listing Terms Cash, Conventional, FHA, VA Loan
Special Listing Condition None
Read Less Info
Want to know what your home might be worth? Contact us for a FREE valuation!

Our team is ready to help you sell your home for the highest possible price ASAP

© 2025 My Florida Regional MLS DBA Stellar MLS. All Rights Reserved.
Bought with SPRING REALTY ONE LLC
"My job is to find and attract mastery-based agents to the office, protect the culture, and make sure everyone is happy! "







