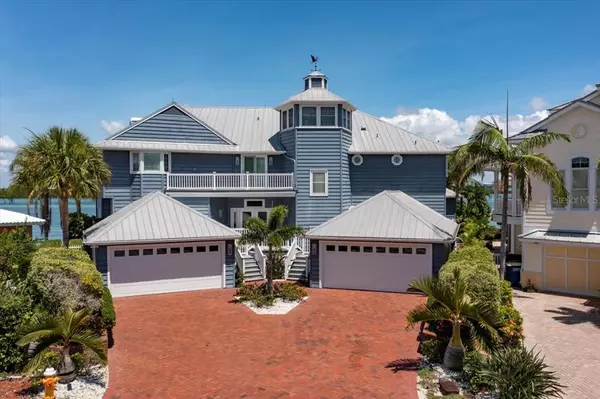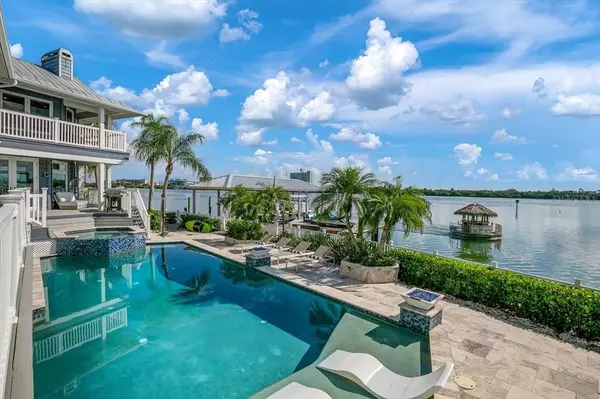$4,455,000
$4,775,000
6.7%For more information regarding the value of a property, please contact us for a free consultation.
5 Beds
5 Baths
5,051 SqFt
SOLD DATE : 01/10/2023
Key Details
Sold Price $4,455,000
Property Type Single Family Home
Sub Type Single Family Residence
Listing Status Sold
Purchase Type For Sale
Square Footage 5,051 sqft
Price per Sqft $882
Subdivision Bayside Sub 4
MLS Listing ID U8173818
Sold Date 01/10/23
Bedrooms 5
Full Baths 4
Half Baths 1
Construction Status Inspections
HOA Y/N No
Originating Board Stellar MLS
Year Built 1985
Annual Tax Amount $41,769
Lot Size 10,454 Sqft
Acres 0.24
Property Description
Coastal elegance abounds in this stunning waterfront masterpiece. Enjoy brilliant sunrises as well as exceptional dolphin spotting from the 180-degree open water views of the Intracoastal waterway and Clearwater Bay/Harbor. This showcase residence blends casual beach house with a modern flair and the results are astounding! From the moment you arrive, you will notice the quality craftsmanship and the stunning curb appeal. Once inside you’ll feel as if you’re on a majestic tropical vacation. The warm tones of the floors and shiplap walls will draw your eyes toward the spectacular ocean views through the light and airy picture windows and glass doors. Located on the main level is a formal living room, dining room, and glistening white kitchen with top-of-the-line appliances, quartz counters, marble backsplash, and a massive island with a downdraft cooktop. The inviting family room which looks out onto the water below is adjacent to the kitchen and provides the perfect space for seamless entertaining. A secondary primary bedroom is located on the main level with a sauna and ensuite. A curved staircase leads upstairs to the luxurious main primary retreat as well as 3 private guestrooms all with sliding door access to the breathtaking wrap-around balcony. Outdoors offers numerous entertaining areas around the resort-style swimming pool which includes a sun shelf with loungers, multiple fire pits, and a TREX party dock. There will be no shortage of places to store your water toys with a covered boat dock, a deep water slip, and two Jet Ski lifts making a day on the water easy to enjoy. Additional upgrades to this stunning home include impact windows/doors, surround sound, plantation shutters, a travertine pool deck, and a metal roof. This magnificent home is in a league of its own and won’t last long!
Location
State FL
County Pinellas
Community Bayside Sub 4
Rooms
Other Rooms Family Room, Formal Dining Room Separate, Formal Living Room Separate, Great Room, Inside Utility
Interior
Interior Features Ceiling Fans(s), Kitchen/Family Room Combo, Living Room/Dining Room Combo, Master Bedroom Upstairs, Sauna, Solid Surface Counters, Solid Wood Cabinets, Split Bedroom, Stone Counters, Thermostat, Tray Ceiling(s), Vaulted Ceiling(s), Walk-In Closet(s), Window Treatments
Heating Central
Cooling Central Air
Flooring Tile
Fireplaces Type Gas, Family Room
Fireplace true
Appliance Built-In Oven, Cooktop, Dishwasher, Dryer, Microwave, Tankless Water Heater, Washer
Laundry Inside, Laundry Room
Exterior
Exterior Feature Balcony, Fence, Irrigation System, Lighting, Sliding Doors, Storage
Garage Driveway, Garage Door Opener, Ground Level, Off Street
Garage Spaces 4.0
Pool Deck, Heated, In Ground, Lighting, Salt Water
Utilities Available Cable Connected, Electricity Connected, Sewer Connected, Water Connected
Waterfront Description Bay/Harbor, Intracoastal Waterway
View Y/N 1
Water Access 1
Water Access Desc Bay/Harbor,Gulf/Ocean to Bay,Intracoastal Waterway
View City, Water
Roof Type Metal
Porch Covered, Deck, Front Porch, Rear Porch
Attached Garage true
Garage true
Private Pool Yes
Building
Lot Description Cul-De-Sac, City Limits, Near Marina, Near Public Transit, Street Dead-End, Paved
Entry Level Three Or More
Foundation Stilt/On Piling
Lot Size Range 0 to less than 1/4
Sewer Public Sewer
Water Public
Architectural Style Florida, Key West
Structure Type Block, Wood Frame, Wood Siding
New Construction false
Construction Status Inspections
Schools
Elementary Schools Sandy Lane Elementary-Pn
Middle Schools Dunedin Highland Middle-Pn
High Schools Clearwater High-Pn
Others
Pets Allowed Yes
Senior Community No
Pet Size Extra Large (101+ Lbs.)
Ownership Fee Simple
Acceptable Financing Cash, Conventional
Listing Terms Cash, Conventional
Special Listing Condition None
Read Less Info
Want to know what your home might be worth? Contact us for a FREE valuation!

Our team is ready to help you sell your home for the highest possible price ASAP

© 2024 My Florida Regional MLS DBA Stellar MLS. All Rights Reserved.
Bought with EXP REALTY

"My job is to find and attract mastery-based agents to the office, protect the culture, and make sure everyone is happy! "







