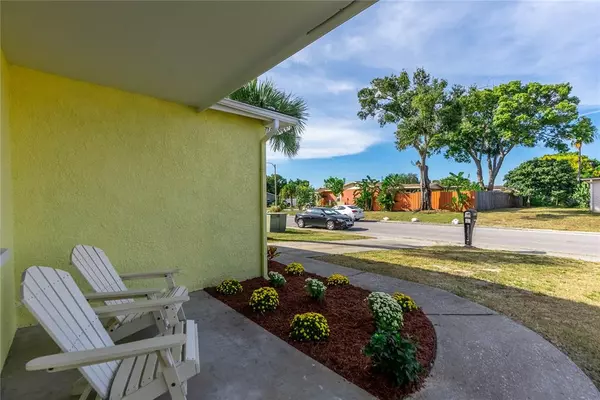$264,900
$264,900
For more information regarding the value of a property, please contact us for a free consultation.
3 Beds
2 Baths
1,150 SqFt
SOLD DATE : 01/17/2023
Key Details
Sold Price $264,900
Property Type Single Family Home
Sub Type Single Family Residence
Listing Status Sold
Purchase Type For Sale
Square Footage 1,150 sqft
Price per Sqft $230
Subdivision The Lakes
MLS Listing ID W7849612
Sold Date 01/17/23
Bedrooms 3
Full Baths 2
HOA Y/N No
Originating Board Stellar MLS
Year Built 1982
Annual Tax Amount $993
Lot Size 5,227 Sqft
Acres 0.12
Property Description
Welcome to your gorgeous FULLY remodeled 3 bedroom, 2 bathroom dream home! This home features a completely refinished kitchen with 42' soft closing cabinets, stainless steel appliances, and BRAND NEW granite countertops. The kitchen is open to the dining room, which leads to the spacious living room. There is luxury vinyl flooring throughout entire home. The roof was replaced in 2019, the A/C is less than 5 years old, and the home has ALL NEW vinyl windows. On the left side of the home, you will find the primary bedroom featuring a truly LUXURIOUS ensuite bathroom. The bathroom has dual sinks with a tile turquoise backsplash that compliments the entire space. The walk-in shower has a rainfall showerhead and a separate fixed showerhead. Within the shower is a gorgeous SOAKER TUB for a wonderfully relaxing spa like experience! The chandelier completes the absolutely serene space. The home features 2 additional bedrooms and another bathroom that are sure to welcome the whole family. The screened in porch leads to a fully fenced in backyard.
Location
State FL
County Pasco
Community The Lakes
Zoning R3
Interior
Interior Features Ceiling Fans(s), Kitchen/Family Room Combo, Living Room/Dining Room Combo, Master Bedroom Main Floor, Solid Surface Counters, Solid Wood Cabinets
Heating Electric
Cooling Central Air
Flooring Vinyl
Fireplace false
Appliance Convection Oven, Dishwasher, Electric Water Heater, Microwave, Refrigerator
Exterior
Exterior Feature Fence, Sidewalk, Sliding Doors
Utilities Available Cable Available, Electricity Connected, Water Connected
Roof Type Shingle
Garage false
Private Pool No
Building
Entry Level One
Foundation Slab
Lot Size Range 0 to less than 1/4
Sewer Public Sewer
Water Public
Structure Type Block
New Construction false
Others
Senior Community No
Ownership Fee Simple
Acceptable Financing Cash, Conventional
Listing Terms Cash, Conventional
Special Listing Condition None
Read Less Info
Want to know what your home might be worth? Contact us for a FREE valuation!

Our team is ready to help you sell your home for the highest possible price ASAP

© 2024 My Florida Regional MLS DBA Stellar MLS. All Rights Reserved.
Bought with CENTURY 21 JIM WHITE & ASSOC

"My job is to find and attract mastery-based agents to the office, protect the culture, and make sure everyone is happy! "







