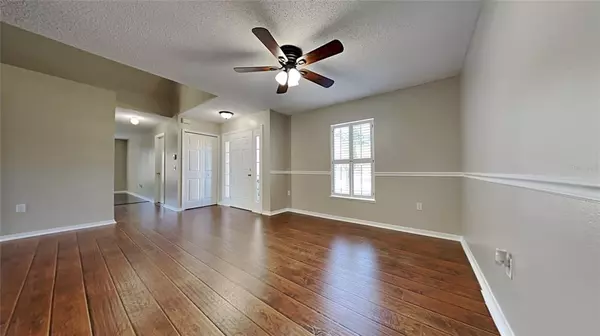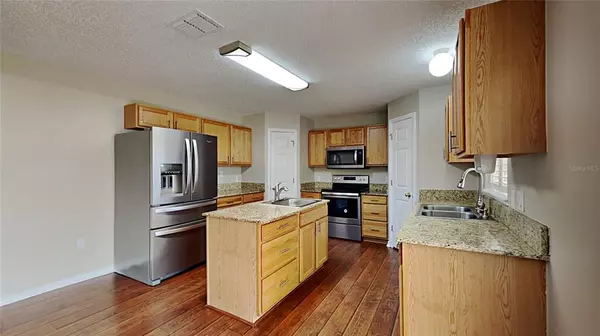$429,000
$423,900
1.2%For more information regarding the value of a property, please contact us for a free consultation.
4 Beds
3 Baths
2,648 SqFt
SOLD DATE : 01/17/2023
Key Details
Sold Price $429,000
Property Type Single Family Home
Sub Type Single Family Residence
Listing Status Sold
Purchase Type For Sale
Square Footage 2,648 sqft
Price per Sqft $162
Subdivision Lake Doe Cove Ph 03 G
MLS Listing ID T3416754
Sold Date 01/17/23
Bedrooms 4
Full Baths 2
Half Baths 1
HOA Fees $33
HOA Y/N Yes
Originating Board Stellar MLS
Year Built 2005
Annual Tax Amount $2,154
Lot Size 10,018 Sqft
Acres 0.23
Property Description
EXTERIOR PAINT COMING SOON! Welcome to this updated 4 bedroom 2.5 bathroom home in Lake Doe Cove. This home is spacious with plenty of room for entertaining. On the first floor you will find the kitchen, living, & dining room a half bath along with an additional flex space that could be used as an office/playroom etc. the possibilities are endless! Upstairs you will find a loft, Master Suite, along with 3 other bedrooms & full bathroom. The master suite is large and tranquil with a spacious ensuite complete with a large tub, separate walk in shower, dual sink vanity with granite tops and two walk in closets. Enjoy the Florida lifestyle in your big fully fenced back yard or relaxing on the screened patio. This home is perfectly located close to shopping and the 429 making it convenient for commuting to work or for a quick day trip to Disney and other Orlando Attractions.
Location
State FL
County Orange
Community Lake Doe Cove Ph 03 G
Zoning RSF-1B
Interior
Interior Features Open Floorplan
Heating Central, Electric
Cooling Central Air
Flooring Carpet, Vinyl
Fireplace false
Appliance Dishwasher, Microwave, Range
Exterior
Exterior Feature Other
Garage Spaces 2.0
Utilities Available BB/HS Internet Available, Electricity Connected
Roof Type Shingle
Attached Garage true
Garage true
Private Pool No
Building
Entry Level Two
Foundation Slab
Lot Size Range 0 to less than 1/4
Sewer Public Sewer
Water Public
Structure Type Block, Concrete, Stucco
New Construction false
Others
Pets Allowed Yes
Senior Community No
Ownership Fee Simple
Monthly Total Fees $66
Acceptable Financing Cash, Conventional, VA Loan
Membership Fee Required Required
Listing Terms Cash, Conventional, VA Loan
Special Listing Condition None
Read Less Info
Want to know what your home might be worth? Contact us for a FREE valuation!

Our team is ready to help you sell your home for the highest possible price ASAP

© 2025 My Florida Regional MLS DBA Stellar MLS. All Rights Reserved.
Bought with UNITED SHARES REAL ESTATE LLC
"My job is to find and attract mastery-based agents to the office, protect the culture, and make sure everyone is happy! "







