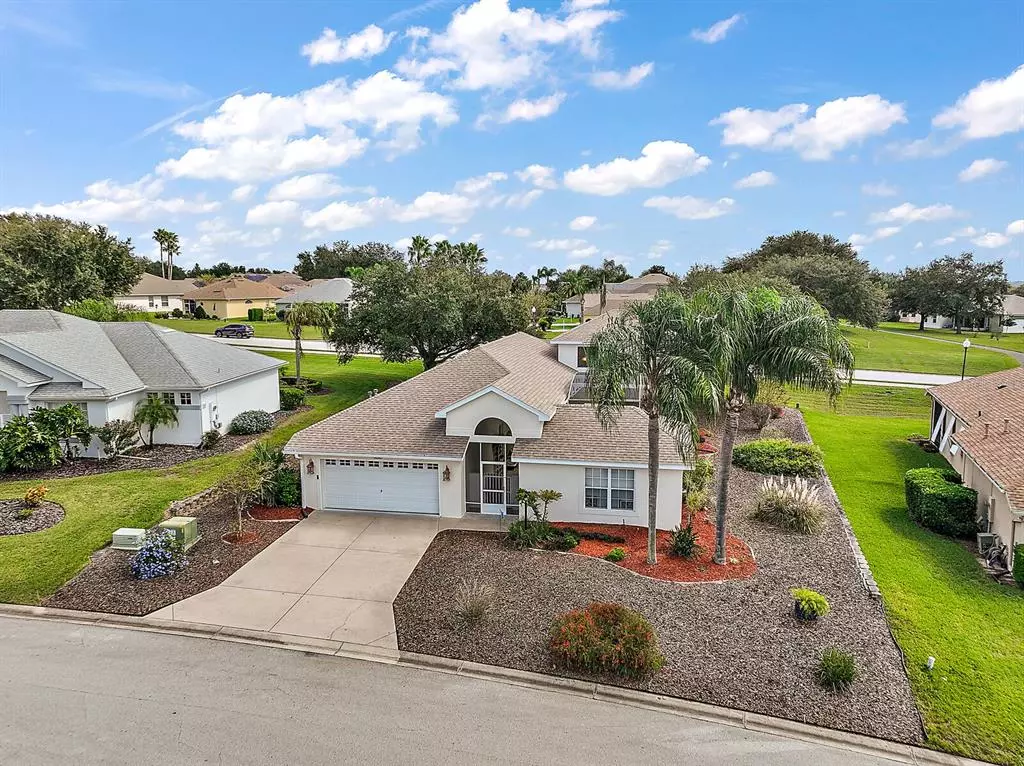$347,000
$394,900
12.1%For more information regarding the value of a property, please contact us for a free consultation.
3 Beds
3 Baths
2,379 SqFt
SOLD DATE : 02/16/2023
Key Details
Sold Price $347,000
Property Type Single Family Home
Sub Type Single Family Residence
Listing Status Sold
Purchase Type For Sale
Square Footage 2,379 sqft
Price per Sqft $145
Subdivision Royal Harbor Ph 01
MLS Listing ID G5062210
Sold Date 02/16/23
Bedrooms 3
Full Baths 3
Construction Status Financing,Inspections
HOA Fees $172/mo
HOA Y/N Yes
Originating Board Stellar MLS
Year Built 2001
Annual Tax Amount $3,517
Lot Size 10,454 Sqft
Acres 0.24
Lot Dimensions 99x120
Property Description
Looking for low maintenance retirement living? Welcome home to 3180 Antigua Bay Lane located in the highly sought after Royal Harbor gated Lake Front community. The home has a Brand new roof 07/2022. Newer AC 2020. As you arrive at the home you immediately take notice to the fresh newly painted exterior walls, the brand new roof and the easy and low maintenance landscape with no rear neighbors. When walking through the oversize screened in Courtyard you notice there is plenty of space to spend your days gardening, tending to plants or just use it as a nice large entertaining area for friends and family. As you enter the front door you are greeted with tall ceilings, beautiful tile floors and a large open living space with tons of natural lighting! The home has 2,379 square feet and is a split floor plan with 3 bedrooms and 3 full bathrooms. The master bedroom has an en-suite bathroom with a stand up shower and garden tub with lots of storage and closet space. The second bedroom along with the guest bath is on the other side of the home close to the oversized kitchen. The kitchen has tons of counter space and cabinets for storage, stainless steel appliances and a wonderful window view onto the Courtyard area. It also has a nice breakfast nook. The third bedroom is a Casita/Cabana that features a full sized closet and full bathroom with a large stand up shower. Off the Living and Formal dining combo area are the sliding doors that lead to your rear screened in patio for you to enjoy our beautiful Florida weather. The staircase leads you upstairs to the loft (only room upstairs) that you could easily use as a space for guest to sleep or you may use as an office or a sewing room, Your choice. Royal Harbor offers so many activities and is such a great value to include your cable, internet and all of the amenities such as a Pool, racquet ball, pickleball, tennis courts, hot tub and much more! Call for your Private Tour today. All information recorded in the MLS is intended to be accurate however, it should be independently verified by buyer and their agent.
Location
State FL
County Lake
Community Royal Harbor Ph 01
Zoning PD
Rooms
Other Rooms Attic, Bonus Room, Den/Library/Office, Florida Room, Formal Dining Room Separate, Inside Utility, Interior In-Law Suite
Interior
Interior Features Ceiling Fans(s), Eat-in Kitchen, High Ceilings, Master Bedroom Main Floor, Split Bedroom, Walk-In Closet(s), Window Treatments
Heating Central, Natural Gas, Zoned
Cooling Central Air, Zoned
Flooring Carpet, Ceramic Tile
Furnishings Unfurnished
Fireplace false
Appliance Dishwasher, Disposal, Exhaust Fan, Gas Water Heater, Microwave, Range, Range Hood, Refrigerator
Exterior
Exterior Feature French Doors, Lighting, Sliding Doors
Garage Garage Door Opener, Other
Garage Spaces 2.0
Pool Gunite, In Ground
Community Features Association Recreation - Owned, Buyer Approval Required, Deed Restrictions, Fishing, Fitness Center, Gated, Pool, Racquetball, Special Community Restrictions, Tennis Courts, Water Access
Utilities Available Cable Available, Electricity Connected, Public, Street Lights
Amenities Available Dock, Fence Restrictions, Fitness Center, Gated, Pool, Racquetball, Recreation Facilities, Spa/Hot Tub, Storage, Tennis Court(s)
View Y/N 1
Water Access 1
Water Access Desc Lake - Chain of Lakes
View Park/Greenbelt, Water
Roof Type Shingle
Porch Deck, Enclosed, Patio, Porch, Screened
Attached Garage true
Garage true
Private Pool No
Building
Lot Description City Limits, Sidewalk, Street Dead-End, Paved, Private
Entry Level One
Foundation Slab
Lot Size Range 0 to less than 1/4
Sewer Public Sewer
Water Public
Architectural Style Courtyard
Structure Type Block, Stucco
New Construction false
Construction Status Financing,Inspections
Others
Pets Allowed Yes
HOA Fee Include Cable TV, Pool, Escrow Reserves Fund, Management, Private Road, Recreational Facilities
Senior Community Yes
Ownership Fee Simple
Monthly Total Fees $172
Acceptable Financing Cash, Conventional, FHA, VA Loan
Membership Fee Required Required
Listing Terms Cash, Conventional, FHA, VA Loan
Special Listing Condition None
Read Less Info
Want to know what your home might be worth? Contact us for a FREE valuation!

Our team is ready to help you sell your home for the highest possible price ASAP

© 2024 My Florida Regional MLS DBA Stellar MLS. All Rights Reserved.
Bought with HARRISON REAL PROPERTY GROUP

"My job is to find and attract mastery-based agents to the office, protect the culture, and make sure everyone is happy! "







