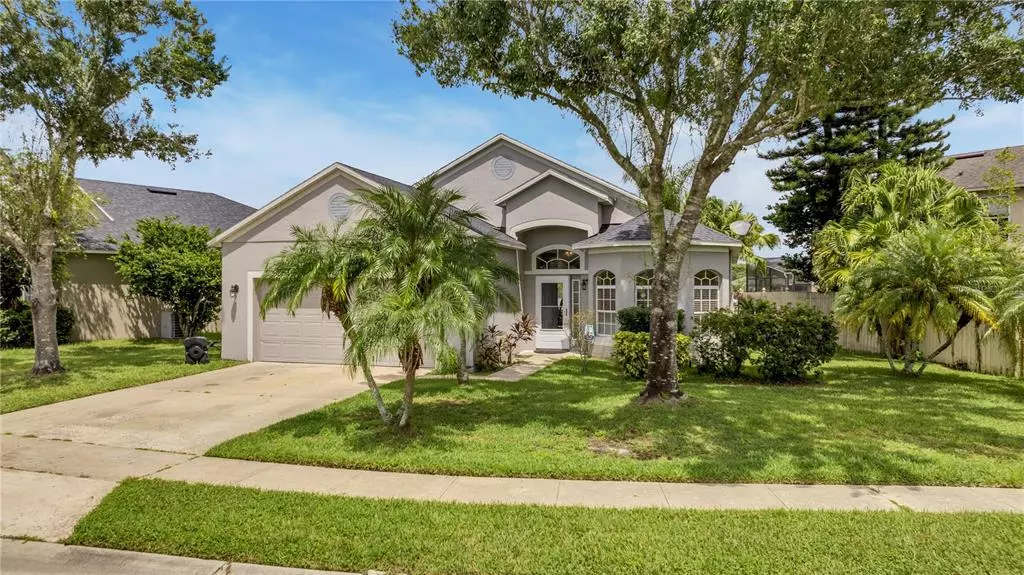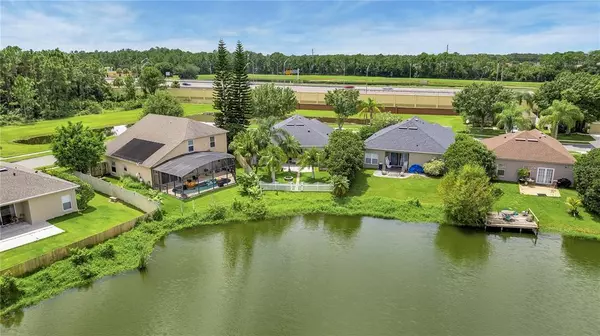$355,000
$375,990
5.6%For more information regarding the value of a property, please contact us for a free consultation.
3 Beds
2 Baths
1,299 SqFt
SOLD DATE : 02/23/2023
Key Details
Sold Price $355,000
Property Type Single Family Home
Sub Type Single Family Residence
Listing Status Sold
Purchase Type For Sale
Square Footage 1,299 sqft
Price per Sqft $273
Subdivision Waterside Estates
MLS Listing ID O6056372
Sold Date 02/23/23
Bedrooms 3
Full Baths 2
Construction Status Financing,Inspections
HOA Fees $58/mo
HOA Y/N Yes
Originating Board Stellar MLS
Year Built 2003
Annual Tax Amount $2,730
Lot Size 6,534 Sqft
Acres 0.15
Property Description
Experience backyard water views from your swinging bench every day! Bring your fishing rod, canoe, kayak, paddle board etc. The fully fenced backyard retreat offers plenty of privacy and a fire pit feature. Relax on the covered back porch and enjoy the reflective water from the wooden bench swing. NO carpet throughout the entire home. The spacious kitchen features a raised granite breakfast bar, bay window breakfast nook and full stainless steel appliance package. Updates include a roof replaced in 2018 and a newer A/C replaced in 2021. Walk into a recently renovated master shower featuring a universally accessible and space maximizing curb-less design. No cross street neighbors to the front and an eastward lake view to the rear. Waterside Estates is a well established community near Waterford Lakes with easy access to area restaurants, shopping and top rated schools.
Location
State FL
County Orange
Community Waterside Estates
Zoning P-D
Interior
Interior Features Ceiling Fans(s), Master Bedroom Main Floor, Walk-In Closet(s)
Heating Central
Cooling Central Air
Flooring Ceramic Tile
Fireplace false
Appliance Dishwasher, Disposal, Dryer, Microwave, Range, Refrigerator, Washer
Exterior
Exterior Feature Irrigation System
Garage Spaces 2.0
Fence Fenced, Vinyl, Wood
Community Features Community Mailbox, Fishing, Park, Playground, Sidewalks, Water Access, Waterfront
Utilities Available BB/HS Internet Available, Cable Available, Electricity Connected, Sewer Available, Sprinkler Recycled, Street Lights, Underground Utilities, Water Connected
Amenities Available Basketball Court, Dock, Playground, Private Boat Ramp
Waterfront true
Waterfront Description Pond
View Y/N 1
Water Access 1
Water Access Desc Pond
Roof Type Shingle
Attached Garage true
Garage true
Private Pool No
Building
Story 1
Entry Level One
Foundation Slab
Lot Size Range 0 to less than 1/4
Sewer Public Sewer
Water Public
Structure Type Block, Stucco
New Construction false
Construction Status Financing,Inspections
Others
Pets Allowed Yes
Senior Community No
Ownership Fee Simple
Monthly Total Fees $58
Acceptable Financing Cash, Conventional, FHA, Other, VA Loan
Membership Fee Required Required
Listing Terms Cash, Conventional, FHA, Other, VA Loan
Special Listing Condition None
Read Less Info
Want to know what your home might be worth? Contact us for a FREE valuation!

Our team is ready to help you sell your home for the highest possible price ASAP

© 2024 My Florida Regional MLS DBA Stellar MLS. All Rights Reserved.
Bought with RE/MAX INNOVATION

"My job is to find and attract mastery-based agents to the office, protect the culture, and make sure everyone is happy! "







