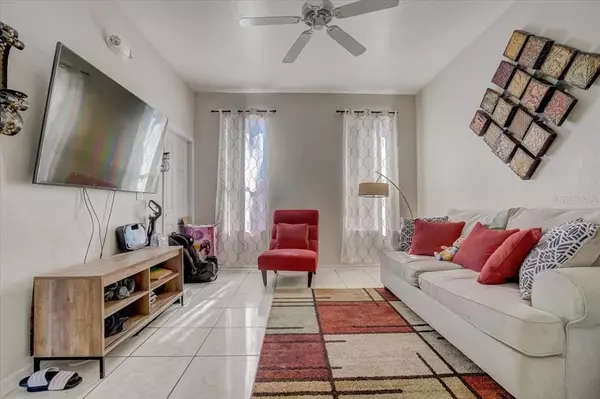$309,900
$309,900
For more information regarding the value of a property, please contact us for a free consultation.
4 Beds
4 Baths
1,856 SqFt
SOLD DATE : 03/06/2023
Key Details
Sold Price $309,900
Property Type Townhouse
Sub Type Townhouse
Listing Status Sold
Purchase Type For Sale
Square Footage 1,856 sqft
Price per Sqft $166
Subdivision Regal Palms At Highland Reserve Phase 4
MLS Listing ID T3423335
Sold Date 03/06/23
Bedrooms 4
Full Baths 3
Half Baths 1
Construction Status Inspections
HOA Fees $543/mo
HOA Y/N Yes
Originating Board Stellar MLS
Year Built 2006
Annual Tax Amount $2,398
Lot Size 3,049 Sqft
Acres 0.07
Property Description
Looking for an AirBNB to add to your portfolio, a vacation home, or just a really cool place to raise a family?? Then look no further, this 4bd/3.5 bath townhome home is perfect! The best part about this community is the resort style amenities, such as 24hr guard gate, community pool, recreational facilities, park, playground, and tennis courts. Upon entering the home, you have one bedroom equipped with it's own bathroom. Across the hall you enter the kitchen that features granite counter tops and stainless steel appliances, that over looks the living room giving you that open feeling. You have a spacious living room, that gives you enough room for your furniture and dining room table, along with a half bath off the hallway. Right off the living room, you have a screened in porch where you can enjoy some quiet, bugless evenings. Upstairs you'll find the three other bedrooms with two full baths and the laundry room. This home is priced below market value, so it will go quickly! Schedule your showings immediately!!
Location
State FL
County Polk
Community Regal Palms At Highland Reserve Phase 4
Interior
Interior Features Ceiling Fans(s), Living Room/Dining Room Combo, Master Bedroom Main Floor, Open Floorplan, Walk-In Closet(s), Window Treatments
Heating Central
Cooling Central Air
Flooring Carpet, Ceramic Tile
Fireplace false
Appliance Dishwasher, Range, Refrigerator
Laundry Corridor Access, Laundry Closet, Upper Level
Exterior
Exterior Feature Balcony
Garage Driveway, Open
Pool Other
Community Features Deed Restrictions, Gated, Park, Playground, Pool, Tennis Courts, Wheelchair Access
Utilities Available Public
Amenities Available Cable TV, Clubhouse, Fitness Center, Gated, Maintenance, Pool, Recreation Facilities, Sauna, Security, Spa/Hot Tub, Wheelchair Access
Waterfront false
View City, Garden
Roof Type Shingle
Porch Rear Porch
Attached Garage false
Garage false
Private Pool No
Building
Lot Description Corner Lot, Sidewalk, Private
Entry Level Two
Foundation Slab
Lot Size Range 0 to less than 1/4
Sewer Public Sewer
Water Public
Architectural Style Mediterranean
Structure Type Stucco
New Construction false
Construction Status Inspections
Schools
Elementary Schools Loughman Oaks Elem
Middle Schools Lake Alfred-Addair Middle
High Schools Ridge Community Senior High
Others
Pets Allowed Breed Restrictions
HOA Fee Include Guard - 24 Hour, Cable TV, Pool, Internet, Maintenance Structure, Private Road, Recreational Facilities
Senior Community No
Ownership Fee Simple
Monthly Total Fees $543
Acceptable Financing Cash, Conventional, FHA, VA Loan
Membership Fee Required Required
Listing Terms Cash, Conventional, FHA, VA Loan
Special Listing Condition None
Read Less Info
Want to know what your home might be worth? Contact us for a FREE valuation!

Our team is ready to help you sell your home for the highest possible price ASAP

© 2024 My Florida Regional MLS DBA Stellar MLS. All Rights Reserved.
Bought with PREFERRED REAL ESTATE BROKERS

"My job is to find and attract mastery-based agents to the office, protect the culture, and make sure everyone is happy! "







