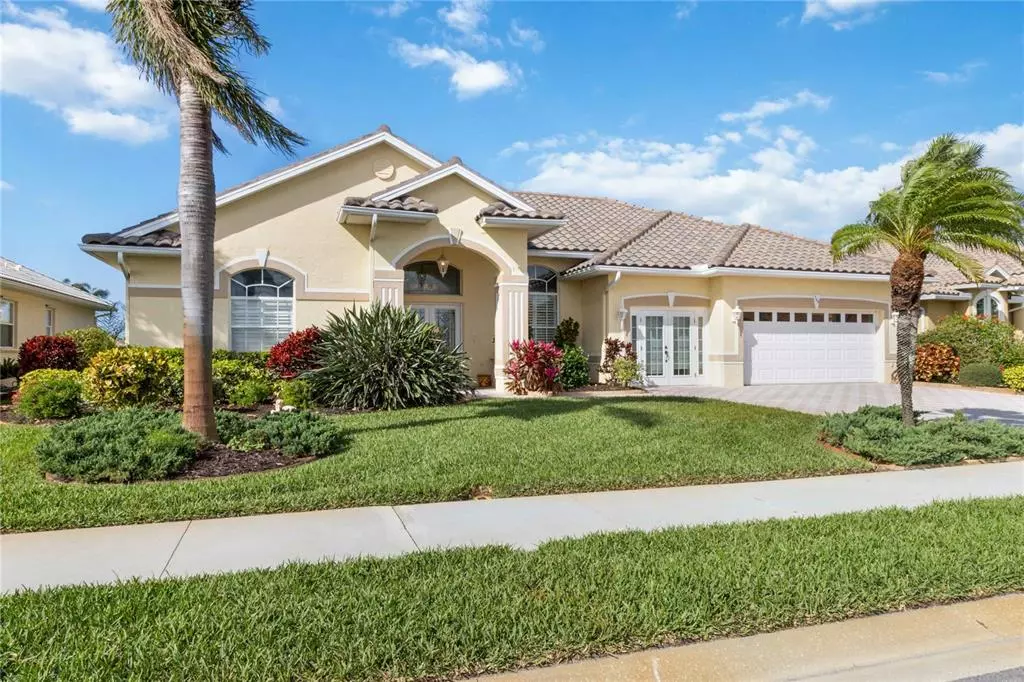$700,000
$730,000
4.1%For more information regarding the value of a property, please contact us for a free consultation.
3 Beds
2 Baths
2,386 SqFt
SOLD DATE : 03/17/2023
Key Details
Sold Price $700,000
Property Type Single Family Home
Sub Type Single Family Residence
Listing Status Sold
Purchase Type For Sale
Square Footage 2,386 sqft
Price per Sqft $293
Subdivision The Lakes Of Jacaranda
MLS Listing ID A4558263
Sold Date 03/17/23
Bedrooms 3
Full Baths 2
HOA Fees $21/ann
HOA Y/N Yes
Originating Board Stellar MLS
Year Built 1997
Annual Tax Amount $6,013
Lot Size 9,583 Sqft
Acres 0.22
Property Description
Nestled in the highly sought-after community of The Lakes of Jacaranda, this impeccably updated pool home exudes sophistication and elegance. Upon entering, one is greeted by the grandeur of the great room, boasting the formal living and dining spaces, with soaring ceilings and ornate crown molding adding a touch of class.
The dining area, boasting a large custom chandelier and vibrant natural light, is perfect for hosting formal gatherings. The formal living room, adjacent to the dining area, serves as the ideal spot for evening cocktails with friends and neighbors. From the great room, one can enjoy uninterrupted views of the outdoor living space, complete with a covered patio, heated saltwater pool with waterfall, outdoor shower, and views of the community lake.
The owner's suite, located off the great room, boasts two large walk-in closets with custom sliding barn doors and built-in shelving. The bedroom, adorned with custom crown molding, features a sitting area for quiet moments and a large glass sliding door granting private access to the pool, complete with a custom Hunter Douglas shade for privacy and shade.
The owner's bathroom is a true spa oasis, featuring a large soaking tub and custom glass chandelier on a dimmer, plantation shutters for added privacy, and an extra-large walk-in shower with custom glass. The oversized dual vanity sink offers ample storage space and an oversized vanity mirror.
The kitchen, centrally located in the home, is perfect for entertaining as it allows for easy interaction with guests in the family room while enjoying views of the pool from the kitchen sink. The space boasts updated appliances, granite countertops, and an oversized custom exhaust fan. Bedrooms two and three, are located on the opposite side of the home from the owner's suite and steps away from the kitchen and family room, feature large closets and custom blinds.
The Lake of the Woods community is vibrant and offers many opportunities to connect with neighbors at the clubhouse, pool, biking and walking paths, pickleball courts, and tennis courts. The location also allows for easy access to local attractions such as spring training baseball games at Wellen Park and Venice Beach, as well as everyday conveniences such as grocery shopping, schools, and medical facilities.
Location
State FL
County Sarasota
Community The Lakes Of Jacaranda
Zoning RSF1
Rooms
Other Rooms Family Room, Great Room, Inside Utility
Interior
Interior Features Built-in Features, Ceiling Fans(s), Crown Molding, Eat-in Kitchen, High Ceilings, Kitchen/Family Room Combo, Master Bedroom Main Floor, Open Floorplan, Solid Surface Counters, Solid Wood Cabinets, Split Bedroom, Stone Counters, Thermostat, Tray Ceiling(s), Walk-In Closet(s), Window Treatments
Heating Central, Electric
Cooling Central Air, Humidity Control
Flooring Laminate, Tile
Fireplace false
Appliance Dishwasher, Disposal, Dryer, Electric Water Heater, Microwave, Range, Range Hood, Refrigerator, Washer
Laundry Inside, Laundry Room
Exterior
Exterior Feature Irrigation System, Outdoor Shower, Rain Gutters, Sidewalk, Sliding Doors
Parking Features Driveway, Garage Door Opener, Workshop in Garage
Garage Spaces 2.0
Pool Gunite, Heated, In Ground, Salt Water, Screen Enclosure
Community Features Clubhouse, Pool, Tennis Courts
Utilities Available BB/HS Internet Available, Electricity Connected, Sewer Connected, Water Connected
Amenities Available Clubhouse, Pickleball Court(s), Pool, Tennis Court(s)
View Y/N 1
View Pool, Water
Roof Type Tile
Porch Covered, Screened
Attached Garage true
Garage true
Private Pool Yes
Building
Lot Description Landscaped, Sidewalk, Paved
Story 1
Entry Level One
Foundation Slab
Lot Size Range 0 to less than 1/4
Sewer Public Sewer
Water Public
Architectural Style Florida
Structure Type Block, Stucco
New Construction false
Schools
Elementary Schools Taylor Ranch Elementary
Middle Schools Venice Area Middle
High Schools Venice Senior High
Others
Pets Allowed Yes
Senior Community No
Ownership Fee Simple
Monthly Total Fees $68
Acceptable Financing Cash, Conventional
Membership Fee Required Required
Listing Terms Cash, Conventional
Special Listing Condition None
Read Less Info
Want to know what your home might be worth? Contact us for a FREE valuation!

Our team is ready to help you sell your home for the highest possible price ASAP

© 2025 My Florida Regional MLS DBA Stellar MLS. All Rights Reserved.
Bought with HOMESMART
"My job is to find and attract mastery-based agents to the office, protect the culture, and make sure everyone is happy! "







