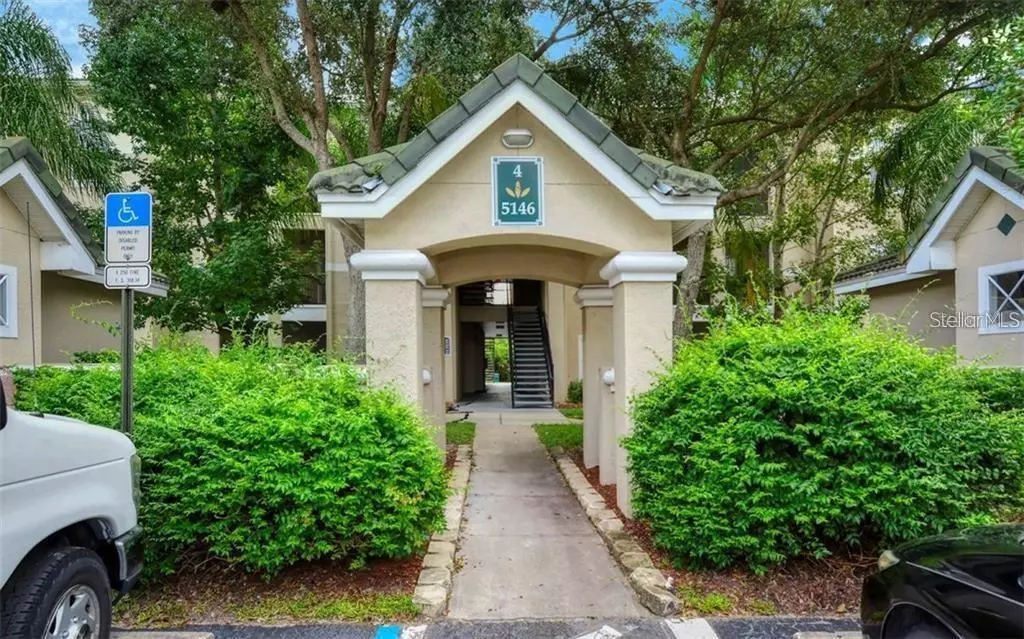$287,500
$299,000
3.8%For more information regarding the value of a property, please contact us for a free consultation.
2 Beds
2 Baths
1,289 SqFt
SOLD DATE : 03/22/2023
Key Details
Sold Price $287,500
Property Type Condo
Sub Type Condominium
Listing Status Sold
Purchase Type For Sale
Square Footage 1,289 sqft
Price per Sqft $223
Subdivision Serenade On Palmer Ranch
MLS Listing ID A4559630
Sold Date 03/22/23
Bedrooms 2
Full Baths 2
Condo Fees $475
HOA Y/N No
Originating Board Stellar MLS
Year Built 1999
Annual Tax Amount $2,137
Lot Size 30.890 Acres
Acres 30.89
Property Description
Amazing value in Palmer Ranch on this spacious 2 bedrooms 2 bath condo in beautiful gated community with resort style amenities that include 2 heated pools, jacuzzi, club house, fitness center, tennis court, BBQ area with outdoor kitchen and on site management, this lovely unit has new luxury vinyl floors, new air condition system, S/S appliances, freshly painted, inside laundry room with newer washer, very private end unit with an extra-large screened lanai, volume ceiling, split bedrooms with large walk-in closets, a great location in Palmer Ranch, minutes to shopping, Publix across the Street, Restaurants, Siesta Key Beach is only 3 miles away, a couple of minutes' bike ride to the Legacy Trail and a short drive to 1-75, Florida lifestyle can be yours to enjoy whether you're looking for your permanent residence, vacation condo or investment in Sarasota you will sure be getting a little piece of paradise!
Location
State FL
County Sarasota
Community Serenade On Palmer Ranch
Zoning RSF3
Interior
Interior Features Ceiling Fans(s), Crown Molding, Living Room/Dining Room Combo, Other, Thermostat
Heating Central
Cooling Central Air
Flooring Carpet, Tile
Fireplace false
Appliance Convection Oven, Cooktop, Dishwasher, Disposal, Dryer, Electric Water Heater, Exhaust Fan, Ice Maker, Microwave, Other, Range, Refrigerator, Washer
Exterior
Exterior Feature Balcony, Lighting, Other, Outdoor Grill, Outdoor Kitchen, Sidewalk
Community Features Buyer Approval Required, Community Mailbox, Deed Restrictions, Fitness Center, Gated, Pool, Sidewalks, Tennis Courts
Utilities Available Cable Available, Cable Connected, Electricity Available, Electricity Connected, Other, Phone Available, Public, Sewer Connected, Water Connected
Roof Type Other, Tile
Garage false
Private Pool No
Building
Story 3
Entry Level Three Or More
Foundation Block, Concrete Perimeter, Other
Lot Size Range 20 to less than 50
Sewer Septic Needed
Water Public
Structure Type Other, Stucco
New Construction false
Others
Pets Allowed Number Limit, Yes
HOA Fee Include Common Area Taxes, Pool, Escrow Reserves Fund, Fidelity Bond, Insurance, Maintenance Structure, Maintenance Grounds, Maintenance, Management, Other, Pest Control, Pool, Private Road
Senior Community No
Pet Size Small (16-35 Lbs.)
Ownership Fee Simple
Monthly Total Fees $475
Acceptable Financing Cash, Conventional
Membership Fee Required None
Listing Terms Cash, Conventional
Num of Pet 1
Special Listing Condition None
Read Less Info
Want to know what your home might be worth? Contact us for a FREE valuation!

Our team is ready to help you sell your home for the highest possible price ASAP

© 2025 My Florida Regional MLS DBA Stellar MLS. All Rights Reserved.
Bought with BETTER HOMES & GARDENS REAL ESTATE ATCHLEY
"My job is to find and attract mastery-based agents to the office, protect the culture, and make sure everyone is happy! "







