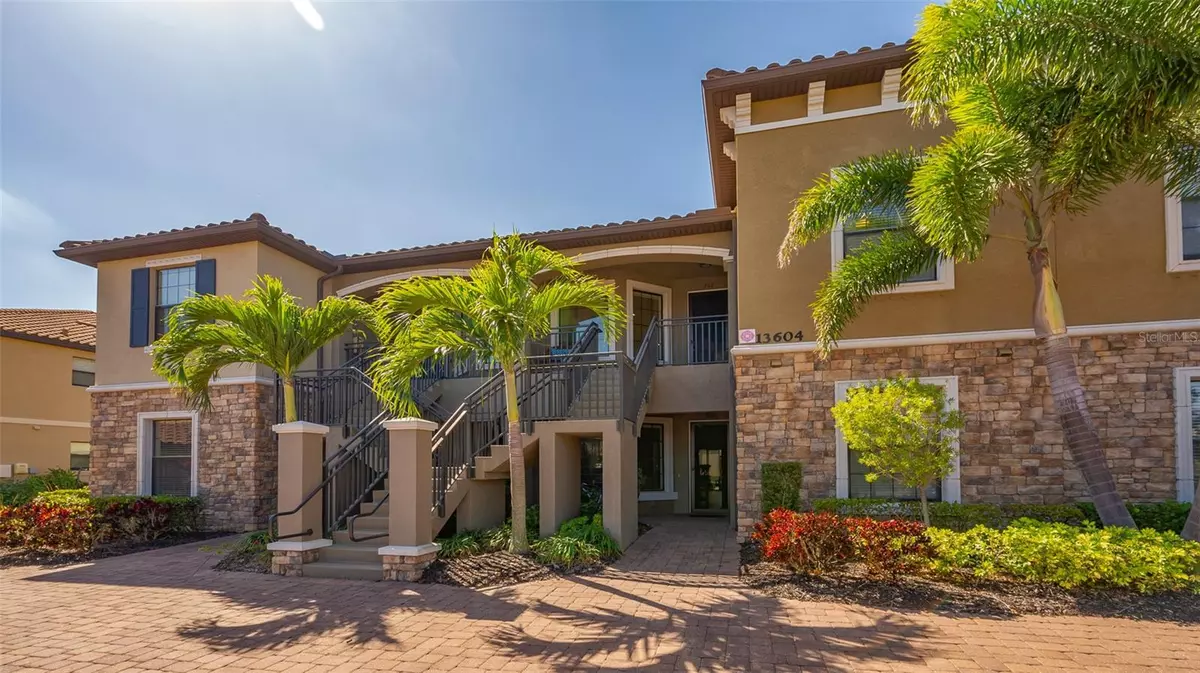$450,000
$455,000
1.1%For more information regarding the value of a property, please contact us for a free consultation.
2 Beds
2 Baths
1,528 SqFt
SOLD DATE : 04/11/2023
Key Details
Sold Price $450,000
Property Type Condo
Sub Type Condominium
Listing Status Sold
Purchase Type For Sale
Square Footage 1,528 sqft
Price per Sqft $294
Subdivision Esplanade Lakewood Ranch
MLS Listing ID A4561614
Sold Date 04/11/23
Bedrooms 2
Full Baths 2
Condo Fees $900
HOA Fees $307/qua
HOA Y/N Yes
Originating Board Stellar MLS
Year Built 2017
Annual Tax Amount $4,030
Property Description
Welcome to Esplanade Golf and Country Club in Lakewood Ranch. This freshly painted condo has soaring ceilings, a split floorplan with two bedrooms, two bathrooms, plus an office/flex space with built in cabinets and a murphy bed. The office/flex space with glass doors can be used as an office, den or third bedroom. The living and dining room has floor to ceiling mirrors, a must see! There is crown molding in living room, dining, room and kitchen.
Plenty of recessed lighting throughout with a new contemporary dining room chandelier, kitchen fixture and ceiling fans. Another great addition is the motorized roller shade on the sliding glass doors to the lanai. White kitchen cabinetry with a new white quartz countertop, rectangle stainless steel sink, and Krauss faucet with purifier. Master and second bedroom have new luxury vinyl flooring, no carpet in this condo.
The HOA includes access to the Esplanade amenities. There is a satellite pool within a short distance, a resort style pool with poolside Bahama Bar, Culinary Center with fine dining, pizza cafe , full spa , tennis and Pickleball. Pay as you play golf with this condo. There is also a full wellness program including classes and seminars. Enjoy Esplanade vacation living year round without ever having to pack a suitcase!
Location
State FL
County Manatee
Community Esplanade Lakewood Ranch
Zoning PD-MU
Rooms
Other Rooms Den/Library/Office, Inside Utility
Interior
Interior Features Built-in Features, Ceiling Fans(s), Crown Molding, Eat-in Kitchen, High Ceilings, Living Room/Dining Room Combo, Open Floorplan, Solid Wood Cabinets, Stone Counters, Thermostat, Walk-In Closet(s), Window Treatments
Heating Central
Cooling Central Air
Flooring Tile, Vinyl
Furnishings Unfurnished
Fireplace false
Appliance Dishwasher, Disposal, Dryer, Electric Water Heater, Microwave, Range, Refrigerator, Washer
Laundry Laundry Room
Exterior
Exterior Feature Balcony, Rain Gutters, Sidewalk, Sliding Doors, Storage
Parking Features Assigned, Covered, Guest
Pool Tile
Community Features Deed Restrictions, Fitness Center, Gated, Golf Carts OK, Golf, Playground, Pool, Sidewalks, Tennis Courts
Utilities Available BB/HS Internet Available, Cable Available, Electricity Connected, Underground Utilities, Water Connected
Amenities Available Clubhouse, Fitness Center, Gated, Pickleball Court(s), Playground, Pool, Recreation Facilities, Spa/Hot Tub, Tennis Court(s)
View Trees/Woods
Roof Type Tile
Porch Covered, Screened
Garage false
Private Pool No
Building
Lot Description In County, Sidewalk, Paved
Story 2
Entry Level One
Foundation Slab
Lot Size Range Non-Applicable
Builder Name Taylor Morrison
Sewer Public Sewer
Water Public
Structure Type Stone, Stucco
New Construction false
Schools
Elementary Schools Gullett Elementary
Middle Schools Dr Mona Jain Middle
High Schools Lakewood Ranch High
Others
Pets Allowed Breed Restrictions, Yes
HOA Fee Include Pool, Maintenance Grounds, Management, Recreational Facilities
Senior Community No
Ownership Condominium
Monthly Total Fees $607
Acceptable Financing Cash, Conventional, FHA, VA Loan
Membership Fee Required Required
Listing Terms Cash, Conventional, FHA, VA Loan
Special Listing Condition None
Read Less Info
Want to know what your home might be worth? Contact us for a FREE valuation!

Our team is ready to help you sell your home for the highest possible price ASAP

© 2025 My Florida Regional MLS DBA Stellar MLS. All Rights Reserved.
Bought with PREFERRED SHORE
"My job is to find and attract mastery-based agents to the office, protect the culture, and make sure everyone is happy! "







