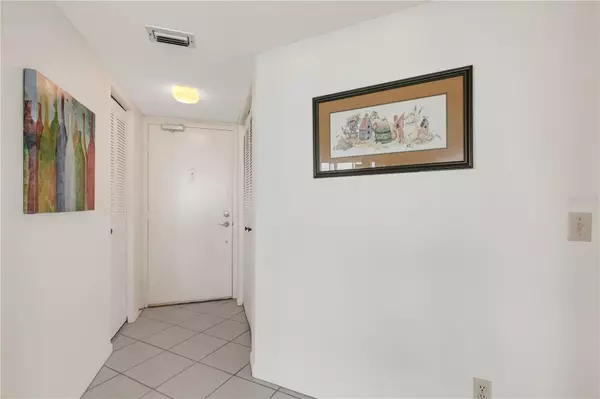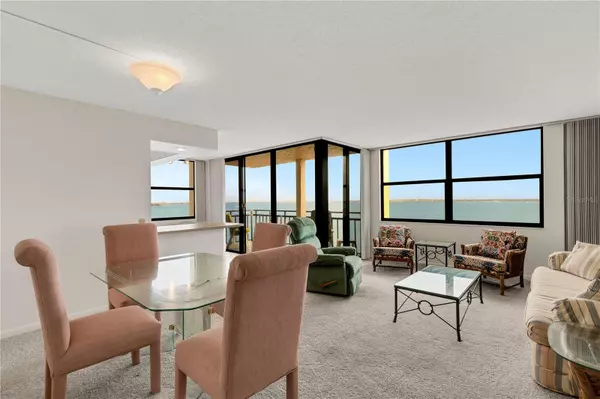$520,000
$550,000
5.5%For more information regarding the value of a property, please contact us for a free consultation.
2 Beds
2 Baths
1,055 SqFt
SOLD DATE : 04/21/2023
Key Details
Sold Price $520,000
Property Type Condo
Sub Type Condominium
Listing Status Sold
Purchase Type For Sale
Square Footage 1,055 sqft
Price per Sqft $492
Subdivision Casa Del Mar Condo Ii
MLS Listing ID A4563151
Sold Date 04/21/23
Bedrooms 2
Full Baths 2
Construction Status Inspections
HOA Y/N No
Originating Board Stellar MLS
Year Built 1977
Annual Tax Amount $6,829
Lot Size 5.430 Acres
Acres 5.43
Property Description
Talk about a room with a view-- in this stunning 2 bedroom, 2 bathroom condo, it's more like every room with a view! The bay views from every window will take your breath away in this bright and spacious floor plan. Step onto the balcony for dolphin-sighting while you sip that morning cup of coffee. Or enjoy your coffee and views from your spacious owner's suite that includes a separate water closet and step-in shower. A large guest bedroom and hall bathroom complete this beautiful unit. The condo comes with an assigned parking space and storage unit, community pool and spa, and club room. It's easy to stay social in this community within the Isla Del Sol Yacht and Country Club—perfect for golf, tennis, boating and fitness. Conveniently located to all the amenities of St. Pete, including plenty of shops, restaurants, transport and award-winning St. Pete beach, which is less than 10 minutes away. Schedule a viewing today!
Location
State FL
County Pinellas
Community Casa Del Mar Condo Ii
Interior
Interior Features Ceiling Fans(s), Eat-in Kitchen, Living Room/Dining Room Combo, Split Bedroom, Walk-In Closet(s)
Heating Central, Electric
Cooling Central Air
Flooring Tile
Fireplace false
Appliance Dishwasher, Disposal, Dryer, Electric Water Heater, Microwave, Range, Refrigerator, Washer
Exterior
Exterior Feature Balcony, Irrigation System, Lighting, Sliding Doors, Storage
Parking Features Assigned, Covered, Guest
Garage Spaces 1.0
Pool Child Safety Fence, Gunite, Heated, In Ground
Community Features Association Recreation - Owned, Deed Restrictions, Golf, Irrigation-Reclaimed Water, Pool, Water Access
Utilities Available BB/HS Internet Available, Cable Available, Cable Connected, Electricity Connected, Public, Sewer Connected, Sprinkler Recycled, Water Available
Waterfront Description Bay/Harbor
View Y/N 1
Water Access 1
Water Access Desc Bay/Harbor
Roof Type Built-Up, Tile
Porch Covered
Attached Garage false
Garage true
Private Pool No
Building
Story 6
Entry Level One
Foundation Slab
Lot Size Range 5 to less than 10
Sewer Public Sewer
Water Public
Structure Type Other, Stucco
New Construction false
Construction Status Inspections
Schools
Elementary Schools Gulfport Elementary-Pn
Middle Schools Bay Point Middle-Pn
High Schools Lakewood High-Pn
Others
Pets Allowed Yes
HOA Fee Include Cable TV, Common Area Taxes, Insurance, Internet, Maintenance Structure, Maintenance Grounds, Management, Pool, Private Road, Recreational Facilities, Security, Sewer, Trash, Water
Senior Community No
Pet Size Small (16-35 Lbs.)
Ownership Fee Simple
Monthly Total Fees $671
Acceptable Financing Cash, Conventional
Membership Fee Required Required
Listing Terms Cash, Conventional
Num of Pet 2
Special Listing Condition None
Read Less Info
Want to know what your home might be worth? Contact us for a FREE valuation!

Our team is ready to help you sell your home for the highest possible price ASAP

© 2025 My Florida Regional MLS DBA Stellar MLS. All Rights Reserved.
Bought with COMPASS REAL ESTATE AND RENTAL
"My job is to find and attract mastery-based agents to the office, protect the culture, and make sure everyone is happy! "







