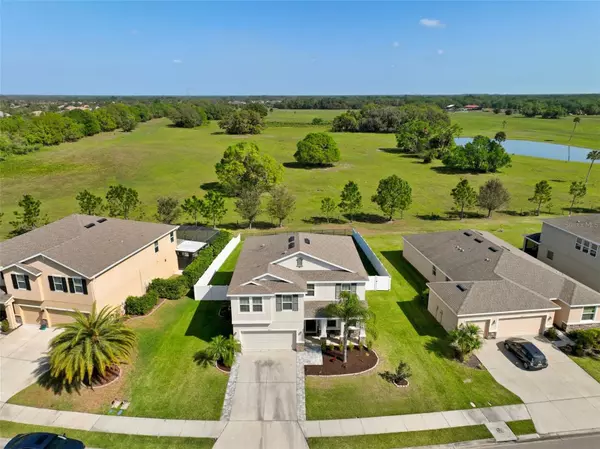$605,000
$595,000
1.7%For more information regarding the value of a property, please contact us for a free consultation.
4 Beds
3 Baths
2,795 SqFt
SOLD DATE : 04/26/2023
Key Details
Sold Price $605,000
Property Type Single Family Home
Sub Type Single Family Residence
Listing Status Sold
Purchase Type For Sale
Square Footage 2,795 sqft
Price per Sqft $216
Subdivision Del Tierra Phii
MLS Listing ID A4561882
Sold Date 04/26/23
Bedrooms 4
Full Baths 3
HOA Fees $125/mo
HOA Y/N Yes
Originating Board Stellar MLS
Year Built 2018
Annual Tax Amount $3,683
Lot Size 9,147 Sqft
Acres 0.21
Property Description
This beautiful two story home is certain to meet all the requirements of a busy, active family, and provides just the right layout for every member to enjoy their own space! With over 2700 sq.ft. and an oversized two car garage, this home lives large with 4 bedrooms, 3 baths and a flowing floorplan. The inviting outdoor living area offers PURE FLORIDA LIFE ENTERTAINMENT. Take a splash in the pool, soak in the hot tub or simply lounge in the sun on your spacious deck that overlooks fields of green. The floor plan allows for a dining room and living room, which features several windows and sliding glass doors overlooking the outdoor living area. The office/den is located off the foyer and features tile flooring and plenty of natural light. The expansive family room/kitchen combination offers a lovely space to gather and spend time together. The kitchen is a chef's delight – beautiful and functional--with plenty of storage and beautiful granite countertops, stainless appliances and multiple outlets making it a convenient spot for charging devices! Have a seat at the island or in the dining area and enjoy the view! Upstairs, all the bedrooms are well appointed with spacious closets. The oversized master suite is a perfect retreat with an upgraded storage system in one of two walk-in closets.The luxurious ensuite bath features a soaking tub, walk in shower and double vanity with granite countertops. The loft area is large enough for a pool table and is a great space for watching movies. Love the outdoors? Your backyard overlooks a green area with a pond perfect for privacy. No neighbors to the rear on this quarter acre lot! This home was built with energy efficient windows and includes hurricane shutters, irrigation system, and a water filtration system. Located in Del Tierra, this HOA gated community nestled in Bradenton features plentiful amenities including; private streets, a resort style pool with covered outdoor dining space and cabana style seating, an exercise room, play grounds and covered pavilions for entertaining!
Location
State FL
County Manatee
Community Del Tierra Phii
Zoning PDR
Rooms
Other Rooms Bonus Room, Great Room, Inside Utility, Loft
Interior
Interior Features Eat-in Kitchen, High Ceilings, Kitchen/Family Room Combo, Master Bedroom Upstairs, Open Floorplan, Solid Surface Counters, Solid Wood Cabinets, Stone Counters, Thermostat, Walk-In Closet(s), Window Treatments
Heating Central, Electric
Cooling Central Air
Flooring Carpet, Ceramic Tile
Furnishings Unfurnished
Fireplace false
Appliance Dishwasher, Disposal, Dryer, Electric Water Heater, Exhaust Fan, Microwave, Range, Refrigerator, Washer, Water Filtration System, Water Purifier
Laundry Inside, Laundry Room, Upper Level
Exterior
Exterior Feature Hurricane Shutters, Irrigation System, Rain Gutters, Sidewalk, Sliding Doors, Sprinkler Metered
Parking Features Driveway, Garage Door Opener, Ground Level
Garage Spaces 2.0
Fence Fenced, Other, Vinyl
Pool Gunite, Heated, In Ground, Lighting, Pool Alarm, Salt Water, Screen Enclosure, Tile
Community Features Clubhouse, Community Mailbox, Deed Restrictions, Fitness Center, Gated, Golf Carts OK, Irrigation-Reclaimed Water, Playground, Pool, Sidewalks
Utilities Available BB/HS Internet Available, Cable Available, Electricity Available, Electricity Connected, Public, Sewer Available, Sewer Connected, Sprinkler Meter, Street Lights, Underground Utilities, Water Available, Water Connected
Amenities Available Fitness Center, Gated, Lobby Key Required, Playground, Pool, Recreation Facilities, Spa/Hot Tub, Vehicle Restrictions
View Y/N 1
View Park/Greenbelt, Pool
Roof Type Shingle
Porch Front Porch, Patio, Porch, Rear Porch, Screened
Attached Garage true
Garage true
Private Pool Yes
Building
Lot Description In County, Landscaped, Level, Sidewalk, Paved, Private
Story 2
Entry Level Two
Foundation Slab
Lot Size Range 0 to less than 1/4
Builder Name DR Horton
Sewer Public Sewer
Water Public
Architectural Style Contemporary
Structure Type Block, Stucco, Wood Frame
New Construction false
Schools
Elementary Schools Gene Witt Elementary
Middle Schools Carlos E. Haile Middle
High Schools Lakewood Ranch High
Others
Pets Allowed Yes
HOA Fee Include Pool, Recreational Facilities
Senior Community No
Ownership Fee Simple
Monthly Total Fees $125
Acceptable Financing Cash, Conventional, FHA, VA Loan
Membership Fee Required Required
Listing Terms Cash, Conventional, FHA, VA Loan
Special Listing Condition None
Read Less Info
Want to know what your home might be worth? Contact us for a FREE valuation!

Our team is ready to help you sell your home for the highest possible price ASAP

© 2025 My Florida Regional MLS DBA Stellar MLS. All Rights Reserved.
Bought with COLDWELL BANKER REALTY
"My job is to find and attract mastery-based agents to the office, protect the culture, and make sure everyone is happy! "







