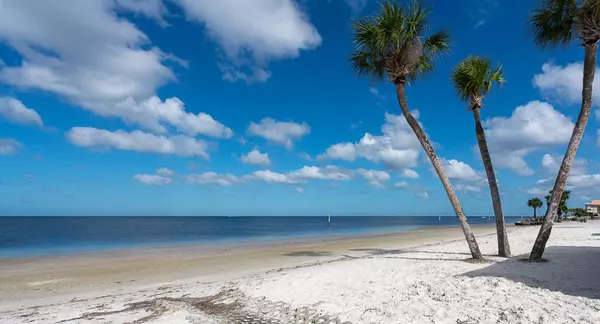$460,000
$475,000
3.2%For more information regarding the value of a property, please contact us for a free consultation.
3 Beds
3 Baths
1,680 SqFt
SOLD DATE : 04/28/2023
Key Details
Sold Price $460,000
Property Type Condo
Sub Type Condominium
Listing Status Sold
Purchase Type For Sale
Square Footage 1,680 sqft
Price per Sqft $273
Subdivision Heather Cove New Port
MLS Listing ID U8191576
Sold Date 04/28/23
Bedrooms 3
Full Baths 3
Condo Fees $545
Construction Status Inspections
HOA Y/N No
Originating Board Stellar MLS
Year Built 1988
Annual Tax Amount $3,116
Property Description
Heather Cove, a truly unique waterfront complex offers this spectacular penthouse unit with a deeded boat slip (#15). The kitchen footprint was expanded during the full renovation making the space truly remarkable. You'll fall in love with the oversized island with extra storage, 2 tone cabinets, stainless appliances, dual pantries, upgraded backsplash, designer granite, under cabinet lighting, and soft close cabinets with pull-outs. Just beyond the kitchen you notice the separate dining area and large open living space. Relax on one of the multiple balconies for tranquil sunsets and relaxing conservation views. The high ceilings and multiple skylights allow for natural light to flow throughout the unit making each day simply delightful. Throughout the unit you'll also notice the newer laminate flooring for easy maintenance. This penthouse unit also has newer fans, upgraded railings, and new electrical switches and outlets. The master suite includes chair rail, barn door accent, dual sinks, newer shower and floor tile, and large walk-in closet. Bedroom 2 is spacious and has easy access to the updated hall bathroom. Bath 2 has new fixtures, designer wall accents, walk-in shower, and LED lighting. New owners will appreciate the full size front load washer & dryer relocated by the seller for improved functionality. Upstairs is the (loft) bedroom 3 with its own full bath and spacious walk in closet. It's perfect for guests or office workspace and includes a large bonus storage area measuring approx 470 sq ft. TAKE NOTE: This garage sized workspace has many possibilities. Other notable improvements include new paint 2021, new electrical panel 2021, oversized (3.5 Ton) residential A/C unit 2017, water heater 2017, and water softener 2018, storage locker, and assigned/covered parking space near elevator. Enjoy the Florida lifestyle in this stunning unit and get ready for fun on the Gulf of Mexico. You can also rent short term or seasonal at a maximum of 8 times per year. The master community provides a private boat ramp, tennis, additional pool & spa, clubhouse, and temporary docking. You'll also be members of the Gulf Harbors Beach Club with spectacular Gulf views and many fun events. Don't wait, set up your viewing today and make this stunning unit your home.
Location
State FL
County Pasco
Community Heather Cove New Port
Zoning MF2
Rooms
Other Rooms Attic, Formal Dining Room Separate, Inside Utility, Loft
Interior
Interior Features Ceiling Fans(s), Eat-in Kitchen, High Ceilings, Living Room/Dining Room Combo, Master Bedroom Main Floor, Open Floorplan, Skylight(s), Solid Wood Cabinets, Stone Counters, Thermostat, Vaulted Ceiling(s), Walk-In Closet(s)
Heating Central, Heat Pump
Cooling Central Air
Flooring Laminate, Tile
Fireplace false
Appliance Dishwasher, Disposal, Dryer, Microwave, Range, Refrigerator, Washer, Water Filtration System, Water Softener
Laundry Inside
Exterior
Exterior Feature Balcony, Lighting, Outdoor Grill, Sidewalk, Sliding Doors, Storage
Garage Assigned, Covered, Guest, Under Building
Pool In Ground
Community Features Association Recreation - Owned, Buyer Approval Required, Boat Ramp, Deed Restrictions, Fishing, Pool, Sidewalks, Tennis Courts, Water Access, Waterfront
Utilities Available Cable Connected, Electricity Connected, Public, Sewer Connected, Underground Utilities, Water Connected
Amenities Available Cable TV, Clubhouse, Dock, Elevator(s), Marina, Pickleball Court(s), Private Boat Ramp, Spa/Hot Tub, Tennis Court(s)
Waterfront Description Canal - Saltwater
View Y/N 1
Water Access 1
Water Access Desc Beach,Canal - Saltwater,Gulf/Ocean
View Water
Roof Type Shingle
Porch Front Porch, Rear Porch, Screened, Side Porch
Attached Garage false
Garage false
Private Pool No
Building
Lot Description In County, Near Marina, Near Public Transit, Sidewalk, Paved
Story 2
Entry Level Two
Foundation Slab
Sewer Public Sewer
Water Public
Architectural Style Other
Structure Type Block, Concrete, Stucco
New Construction false
Construction Status Inspections
Schools
Elementary Schools Richey Elementary School
Middle Schools Gulf Middle-Po
High Schools Gulf High-Po
Others
Pets Allowed Breed Restrictions, Number Limit, Size Limit, Yes
HOA Fee Include Cable TV, Common Area Taxes, Pool, Escrow Reserves Fund, Insurance, Internet, Maintenance Structure, Maintenance Grounds, Management, Pool, Recreational Facilities, Sewer, Trash, Water
Senior Community No
Pet Size Small (16-35 Lbs.)
Ownership Condominium
Monthly Total Fees $640
Acceptable Financing Cash, Conventional, VA Loan
Listing Terms Cash, Conventional, VA Loan
Num of Pet 1
Special Listing Condition None
Read Less Info
Want to know what your home might be worth? Contact us for a FREE valuation!

Our team is ready to help you sell your home for the highest possible price ASAP

© 2024 My Florida Regional MLS DBA Stellar MLS. All Rights Reserved.
Bought with KELLER WILLIAMS REALTY

"My job is to find and attract mastery-based agents to the office, protect the culture, and make sure everyone is happy! "







