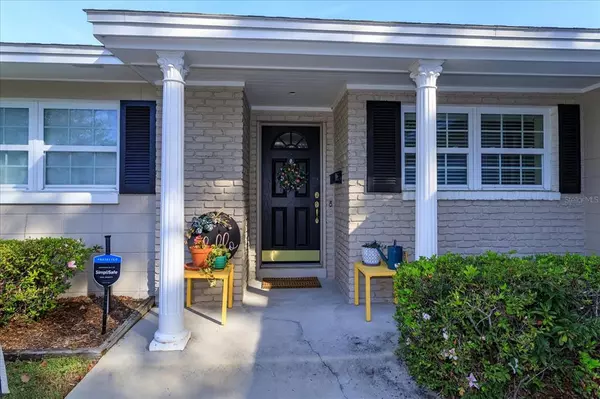$520,000
$535,000
2.8%For more information regarding the value of a property, please contact us for a free consultation.
3 Beds
2 Baths
1,608 SqFt
SOLD DATE : 05/01/2023
Key Details
Sold Price $520,000
Property Type Single Family Home
Sub Type Single Family Residence
Listing Status Sold
Purchase Type For Sale
Square Footage 1,608 sqft
Price per Sqft $323
Subdivision Winter Park Pines Rep
MLS Listing ID O6090571
Sold Date 05/01/23
Bedrooms 3
Full Baths 2
HOA Y/N No
Originating Board Stellar MLS
Year Built 1963
Annual Tax Amount $1,762
Lot Size 8,276 Sqft
Acres 0.19
Property Description
Improved Price! Wow, this is an amazing home in a wonderful area. Winter Park Pines boasts sought after schools and is in close proximity to all that Winter Park offers. The home features a welcoming curb appeal. It has 3 bedrooms and 2 bathrooms plus a spacious office/den. The kitchen has been meticulously updated with lots of wood cabinetry, luxury stainless steel appliance package, and a spacious island that is great for preparing gourmet meals or entertaining. The home has newer double pane windows, newer electrical panel, and it has been replumbed with Super Pex. Finally, the kitchen/dining room area is adjoined by a fully enclosed patio that expands the home and overlooks the fully fenced yard. You will love calling this home yours.
Location
State FL
County Orange
Community Winter Park Pines Rep
Zoning R-1A
Interior
Interior Features Ceiling Fans(s), Living Room/Dining Room Combo, Solid Surface Counters, Solid Wood Cabinets
Heating Central
Cooling Central Air
Flooring Carpet, Ceramic Tile
Fireplace false
Appliance Cooktop, Dishwasher, Disposal, Dryer, Range, Range Hood, Refrigerator, Washer
Laundry In Garage
Exterior
Exterior Feature Irrigation System, Sidewalk, Sliding Doors
Parking Features Driveway, Garage Door Opener
Garage Spaces 2.0
Fence Chain Link
Utilities Available Cable Available, Electricity Connected, Public
Roof Type Shingle
Attached Garage true
Garage true
Private Pool No
Building
Story 1
Entry Level One
Foundation Block
Lot Size Range 0 to less than 1/4
Sewer Public Sewer
Water None
Structure Type Block
New Construction false
Schools
Elementary Schools Brookshire Elem
Middle Schools Glenridge Middle
High Schools Winter Park High
Others
Senior Community No
Ownership Fee Simple
Acceptable Financing Cash, Conventional, FHA, VA Loan
Listing Terms Cash, Conventional, FHA, VA Loan
Special Listing Condition None
Read Less Info
Want to know what your home might be worth? Contact us for a FREE valuation!

Our team is ready to help you sell your home for the highest possible price ASAP

© 2025 My Florida Regional MLS DBA Stellar MLS. All Rights Reserved.
Bought with HAMILTON GROUP REALTY
"My job is to find and attract mastery-based agents to the office, protect the culture, and make sure everyone is happy! "







