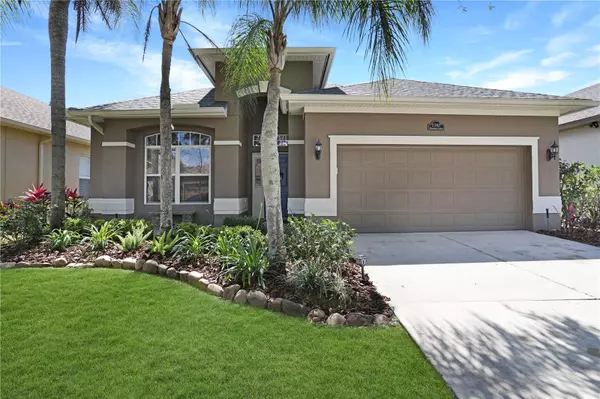$565,000
$560,000
0.9%For more information regarding the value of a property, please contact us for a free consultation.
3 Beds
2 Baths
2,206 SqFt
SOLD DATE : 05/10/2023
Key Details
Sold Price $565,000
Property Type Single Family Home
Sub Type Single Family Residence
Listing Status Sold
Purchase Type For Sale
Square Footage 2,206 sqft
Price per Sqft $256
Subdivision Keenwicke Ph 3
MLS Listing ID O6102234
Sold Date 05/10/23
Bedrooms 3
Full Baths 2
Construction Status Financing,Inspections
HOA Fees $49/qua
HOA Y/N Yes
Originating Board Stellar MLS
Year Built 1999
Annual Tax Amount $3,892
Lot Size 6,098 Sqft
Acres 0.14
Property Description
MULTIPLE OFFERS. HIGHEST AND BEST BY NOON TUESDAY APRIL 11th. This gem is located in one of the most sought-after communities in Seminole County! Stunning Blue Ridge Mountain Flagstone front patio and walkway welcome you to this lovely 3 bedroom, 2 bath house plus an additional bonus room/office on second floor. This charming house has newer roof and HVAC. Kitchen is a chef's delight with 42 inch cabinets, newer stainless refrigerator, backsplash and lower quartz counter tops. Master Bedroom has large walk-in closet with a built-in system to keep your clothes organized and separate drawers. Master bath has a seamless shower door, upgraded flooring, faucets ad light fixtures. Beautiful Flagstone patio with screened enclosure. Top rated schools, close to restaurants, shopping and easy access to 417, 429 and I-4.
Location
State FL
County Seminole
Community Keenwicke Ph 3
Zoning PUD
Rooms
Other Rooms Bonus Room, Florida Room, Formal Dining Room Separate
Interior
Interior Features Ceiling Fans(s), Kitchen/Family Room Combo, Solid Wood Cabinets, Split Bedroom, Stone Counters
Heating Central
Cooling Central Air
Flooring Carpet, Tile, Wood
Fireplace false
Appliance Dishwasher, Gas Water Heater, Microwave, Range, Refrigerator
Laundry Laundry Room
Exterior
Exterior Feature Irrigation System, Rain Gutters
Garage Garage Door Opener, Golf Cart Garage
Garage Spaces 2.0
Community Features Deed Restrictions, Gated, Golf, Park, Playground, Sidewalks
Utilities Available BB/HS Internet Available, Cable Available, Fire Hydrant, Public, Street Lights, Underground Utilities
Amenities Available Basketball Court, Gated, Park, Playground, Recreation Facilities, Security
Roof Type Shingle
Porch Covered, Enclosed, Patio, Rear Porch, Screened
Attached Garage true
Garage true
Private Pool No
Building
Lot Description In County, Level, Near Public Transit, Paved, Private
Entry Level One
Foundation Slab
Lot Size Range 0 to less than 1/4
Sewer Public Sewer
Water Public
Architectural Style Contemporary
Structure Type Block, Stucco
New Construction false
Construction Status Financing,Inspections
Others
Pets Allowed Yes
HOA Fee Include Private Road, Recreational Facilities, Security
Senior Community No
Ownership Fee Simple
Monthly Total Fees $186
Acceptable Financing Cash, Conventional, VA Loan
Membership Fee Required Required
Listing Terms Cash, Conventional, VA Loan
Special Listing Condition None
Read Less Info
Want to know what your home might be worth? Contact us for a FREE valuation!

Our team is ready to help you sell your home for the highest possible price ASAP

© 2024 My Florida Regional MLS DBA Stellar MLS. All Rights Reserved.
Bought with CITARELLI REALTY GROUP LLC

"My job is to find and attract mastery-based agents to the office, protect the culture, and make sure everyone is happy! "







