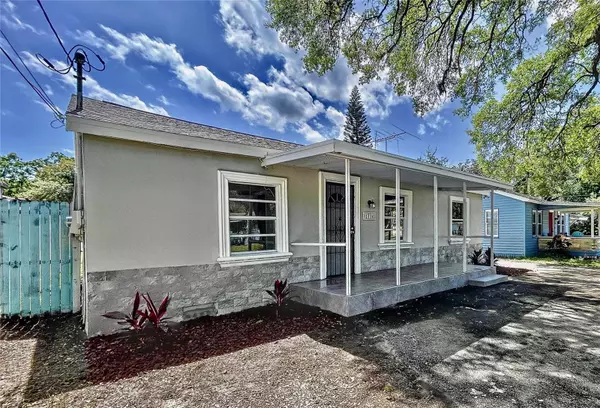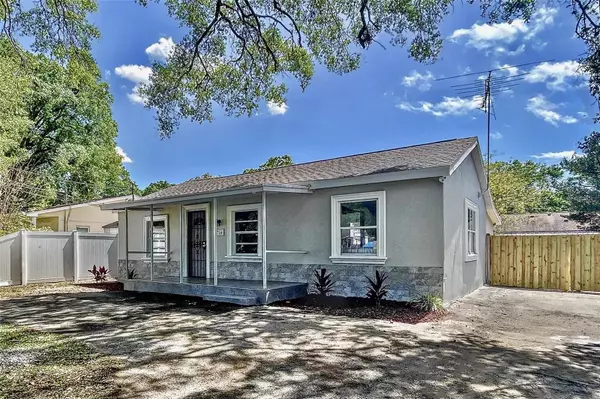$300,000
$315,000
4.8%For more information regarding the value of a property, please contact us for a free consultation.
2 Beds
2 Baths
996 SqFt
SOLD DATE : 05/15/2023
Key Details
Sold Price $300,000
Property Type Single Family Home
Sub Type Single Family Residence
Listing Status Sold
Purchase Type For Sale
Square Footage 996 sqft
Price per Sqft $301
Subdivision Almima
MLS Listing ID T3435053
Sold Date 05/15/23
Bedrooms 2
Full Baths 2
HOA Y/N No
Originating Board Stellar MLS
Year Built 1952
Annual Tax Amount $1,603
Lot Size 5,227 Sqft
Acres 0.12
Lot Dimensions 53.7x100
Property Description
Perfect location!!!! Great opportunity for a first time home buyer or anyone looking for passive income opportunity! Fully renovated New roof 2023, New AC 2023, New appliances 2023, New kitchen cabinet, New bathrooms Vanity, New flooring. This cozy 2 bed/2bath home with open floor plan creates an unified living space with a dining area that overlooks the kitchen. Enjoy the gourmet kitchen with two tone cabinets, modern backsplash, white quartz counter-tops, stainless-steel appliances, and spacious island fully open to the great room. The living area, kitchen, laundry room, and baths include luxury premium polished porcelain tile. Luxury vinyl plank flooring in the bedrooms. This Beautiful establish House is located in the heart of all the major attractive areas in Tampa, just minutes from Buschs garden, Lowrey park zoo, Tampa International Airport, International plaza, Armature Works, Raymond James Stadium and St. Joseph's hospital.
NO HOA, NO CDD, No Lease restriction, Short term lease, Long term, many options to rent it and make it as a source of passive income!!!
Location
State FL
County Hillsborough
Community Almima
Zoning RS-50
Interior
Interior Features Kitchen/Family Room Combo, Living Room/Dining Room Combo, Open Floorplan
Heating Central
Cooling Central Air
Flooring Laminate, Tile
Fireplace false
Appliance Dishwasher, Microwave, Range, Refrigerator
Laundry Laundry Closet
Exterior
Exterior Feature Garden, Shade Shutter(s), Storage
Parking Features Circular Driveway, Driveway
Fence Fenced
Utilities Available Electricity Connected, Public, Sewer Connected, Water Connected
Roof Type Shingle
Garage false
Private Pool No
Building
Story 1
Entry Level One
Foundation Crawlspace
Lot Size Range 0 to less than 1/4
Sewer Public Sewer
Water Public
Structure Type Wood Frame
New Construction false
Schools
Elementary Schools Twin Lakes-Hb
Middle Schools Memorial-Hb
High Schools Chamberlain-Hb
Others
Senior Community No
Ownership Fee Simple
Acceptable Financing Cash, Conventional, FHA, VA Loan
Listing Terms Cash, Conventional, FHA, VA Loan
Special Listing Condition None
Read Less Info
Want to know what your home might be worth? Contact us for a FREE valuation!

Our team is ready to help you sell your home for the highest possible price ASAP

© 2025 My Florida Regional MLS DBA Stellar MLS. All Rights Reserved.
Bought with ROBERT SLACK LLC
"My job is to find and attract mastery-based agents to the office, protect the culture, and make sure everyone is happy! "







