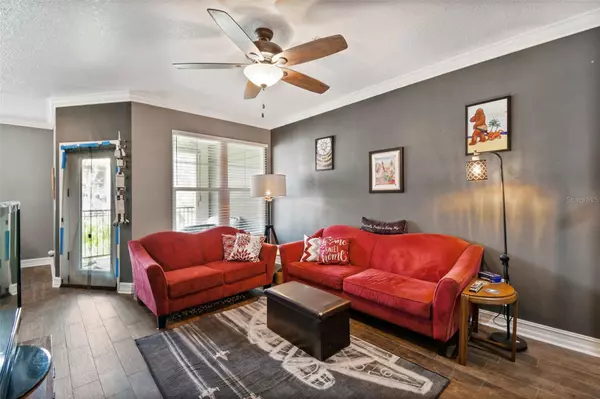$350,000
$370,000
5.4%For more information regarding the value of a property, please contact us for a free consultation.
2 Beds
2 Baths
1,152 SqFt
SOLD DATE : 05/31/2023
Key Details
Sold Price $350,000
Property Type Condo
Sub Type Condominium
Listing Status Sold
Purchase Type For Sale
Square Footage 1,152 sqft
Price per Sqft $303
Subdivision The Quarter At Ybor
MLS Listing ID T3438281
Sold Date 05/31/23
Bedrooms 2
Full Baths 2
Condo Fees $669
Construction Status Appraisal,Financing,Inspections
HOA Y/N No
Originating Board Stellar MLS
Year Built 2001
Annual Tax Amount $3,530
Property Description
This stunning Ybor City condo offers the opportunity to enjoy a vibrant urban lifestyle just blocks from world famous 7th Avenue or a short trolley ride to Channelside, Water Street and Downtown Tampa. This rare and popular corner unit is highlighted by its spacious master bedroom, separate dining area off of the kitchen and a generously sized covered patio. Porcelain tile, dedicated laundry room, granite countertops and stainless steel appliances are just a few of the many other features this updated unit has to offer. Fully equipped fitness center, pool and outdoor grill are just steps away along with TWO assigned parking spaces located in the gated, covered parking garage close to this top floor unit. Experience the energetic and dynamic lifestyle of Historic Ybor City while enjoying the luxurious amenities and charm of The Quarter at Ybor. This home truly offers the best of both worlds and is sure to impress
Location
State FL
County Hillsborough
Community The Quarter At Ybor
Zoning YC-4
Interior
Interior Features Ceiling Fans(s), Crown Molding, High Ceilings, Master Bedroom Main Floor, Open Floorplan, Solid Surface Counters, Thermostat, Walk-In Closet(s)
Heating Central, Electric
Cooling Central Air
Flooring Tile
Fireplace false
Appliance Convection Oven, Dishwasher, Disposal, Dryer, Electric Water Heater, Freezer, Ice Maker, Microwave, Range, Refrigerator, Washer
Laundry Laundry Room
Exterior
Exterior Feature Balcony, Garden, Lighting, Outdoor Grill, Rain Gutters, Sidewalk
Garage Assigned, Common, On Street
Garage Spaces 2.0
Pool Child Safety Fence, In Ground, Lighting, Outside Bath Access
Community Features Clubhouse, Community Mailbox, Deed Restrictions, Fitness Center, Gated, No Truck/RV/Motorcycle Parking, Pool, Sidewalks
Utilities Available Cable Available, Cable Connected, Electricity Available, Electricity Connected
Amenities Available Clubhouse, Maintenance, Pool, Recreation Facilities, Spa/Hot Tub, Vehicle Restrictions
View Garden
Roof Type Shingle
Porch Covered
Attached Garage true
Garage true
Private Pool No
Building
Lot Description Historic District, City Limits, Near Public Transit, Sidewalk, Street Brick, Paved
Story 1
Entry Level One
Foundation Slab
Lot Size Range Non-Applicable
Sewer Public Sewer
Water Public
Structure Type Block, Brick, Stucco, Wood Frame
New Construction false
Construction Status Appraisal,Financing,Inspections
Others
Pets Allowed Breed Restrictions, Number Limit
HOA Fee Include Pool, Maintenance Structure, Management, Pool, Sewer, Trash
Senior Community No
Ownership Condominium
Monthly Total Fees $669
Acceptable Financing Cash, Conventional, FHA, VA Loan
Membership Fee Required Required
Listing Terms Cash, Conventional, FHA, VA Loan
Num of Pet 2
Special Listing Condition None
Read Less Info
Want to know what your home might be worth? Contact us for a FREE valuation!

Our team is ready to help you sell your home for the highest possible price ASAP

© 2024 My Florida Regional MLS DBA Stellar MLS. All Rights Reserved.
Bought with FLORIDA EXECUTIVE REALTY 2

"My job is to find and attract mastery-based agents to the office, protect the culture, and make sure everyone is happy! "







