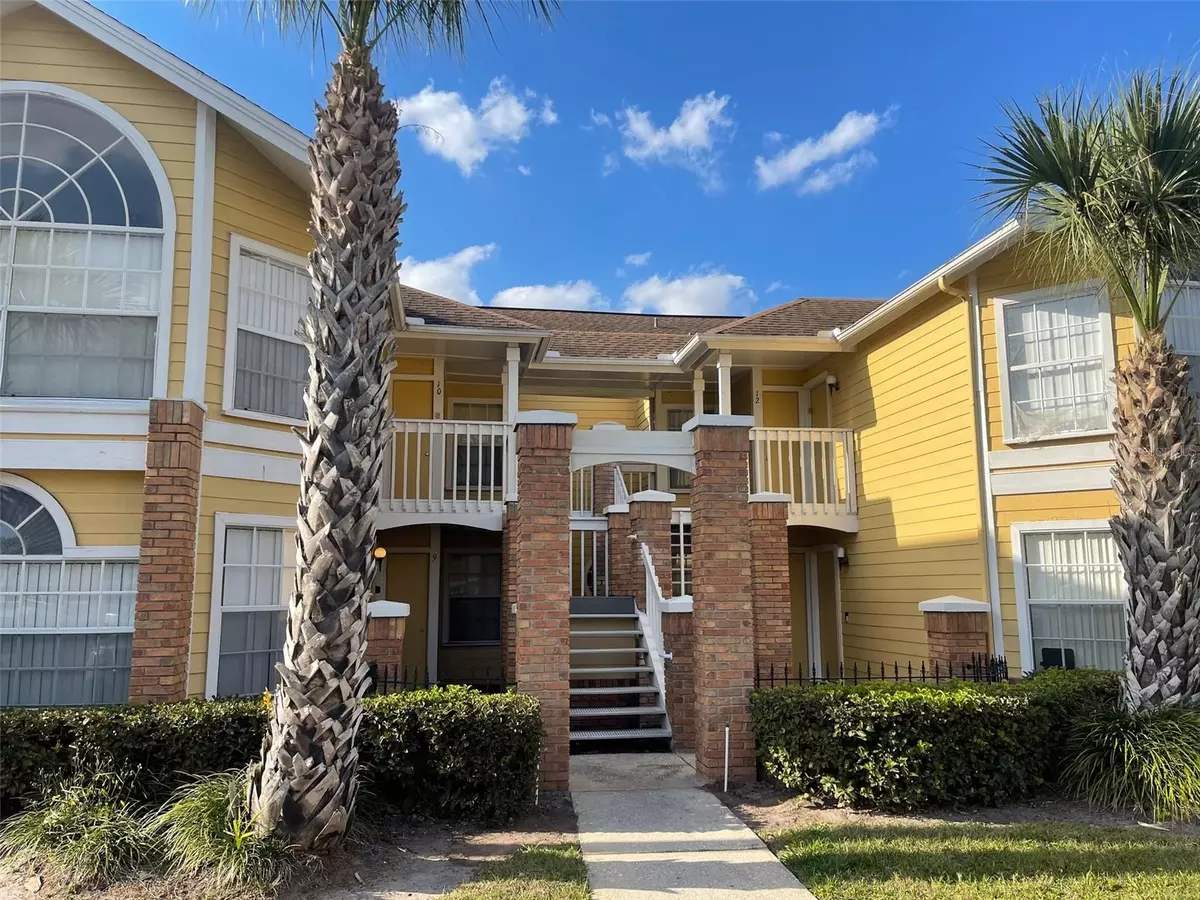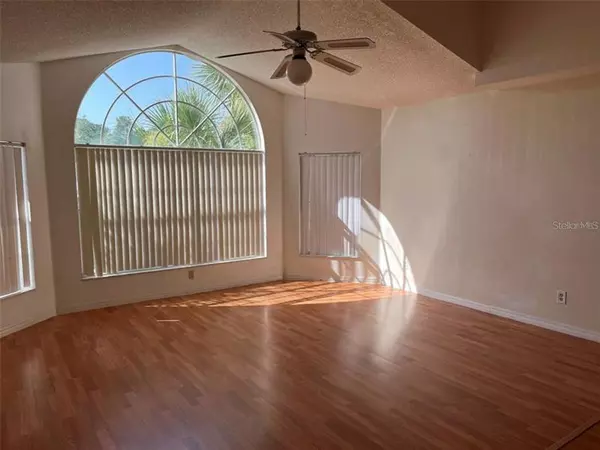$245,000
$265,000
7.5%For more information regarding the value of a property, please contact us for a free consultation.
3 Beds
2 Baths
1,220 SqFt
SOLD DATE : 06/09/2023
Key Details
Sold Price $245,000
Property Type Condo
Sub Type Condo - Hotel
Listing Status Sold
Purchase Type For Sale
Square Footage 1,220 sqft
Price per Sqft $200
Subdivision Sweetwater Club Condo
MLS Listing ID S5081529
Sold Date 06/09/23
Bedrooms 3
Full Baths 2
HOA Fees $380/mo
HOA Y/N Yes
Originating Board Stellar MLS
Year Built 1992
Annual Tax Amount $2,148
Lot Size 4,791 Sqft
Acres 0.11
Property Description
Space 3bed2bath upstairs condo in the heart of the Disney area, Sweetwater Club! Bright and airy, spacious floorplan with high ceilings and huge windows. The Sweetwater Club comes with club house, fitness center, pool/billiard table, heated community pool, jacuzzi, hammocks, barbecue area, tennis, and basket ball. It is surrounded with three ponds, and lush tropical landscaping, with plenty of Florida wild life. Just minutes from Disney theme parks, and restaurants, golfs, and Premium outlets. This condo is perfect for primary residence, second home, or short term rental investment. Airbnb is allowed. Currently use as long term rent, $1700 monthly to Aug 31, 2023.
Location
State FL
County Osceola
Community Sweetwater Club Condo
Zoning OPUD
Interior
Interior Features Ceiling Fans(s), Living Room/Dining Room Combo, Open Floorplan, Vaulted Ceiling(s), Walk-In Closet(s)
Heating Central
Cooling Central Air
Flooring Carpet, Laminate
Furnishings Unfurnished
Fireplace false
Appliance Dishwasher, Disposal, Dryer, Electric Water Heater, Microwave, Range, Refrigerator
Exterior
Exterior Feature Balcony, Sliding Doors
Community Features Association Recreation - Owned, Clubhouse, Deed Restrictions, Fitness Center, Playground, Pool, Sidewalks, Tennis Courts
Utilities Available Cable Available, Electricity Available, Public, Sewer Connected, Water Connected
Roof Type Shingle
Garage false
Private Pool No
Building
Story 2
Entry Level One
Foundation Slab
Lot Size Range 0 to less than 1/4
Sewer Public Sewer
Water Public
Structure Type Wood Frame
New Construction false
Others
Pets Allowed Yes
Senior Community No
Pet Size Small (16-35 Lbs.)
Ownership Fee Simple
Monthly Total Fees $380
Membership Fee Required Required
Num of Pet 2
Special Listing Condition None
Read Less Info
Want to know what your home might be worth? Contact us for a FREE valuation!

Our team is ready to help you sell your home for the highest possible price ASAP

© 2025 My Florida Regional MLS DBA Stellar MLS. All Rights Reserved.
Bought with MAGICMIND REALTY LLC
"My job is to find and attract mastery-based agents to the office, protect the culture, and make sure everyone is happy! "







