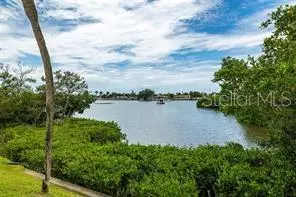$340,000
$340,000
For more information regarding the value of a property, please contact us for a free consultation.
2 Beds
2 Baths
1,235 SqFt
SOLD DATE : 07/20/2023
Key Details
Sold Price $340,000
Property Type Condo
Sub Type Condominium
Listing Status Sold
Purchase Type For Sale
Square Footage 1,235 sqft
Price per Sqft $275
Subdivision 50 Harbor-View Lane Condo
MLS Listing ID U8203950
Sold Date 07/20/23
Bedrooms 2
Full Baths 2
Condo Fees $654
Construction Status Inspections
HOA Fees $654/mo
HOA Y/N Yes
Originating Board Stellar MLS
Year Built 1974
Annual Tax Amount $3,703
Lot Size 1.520 Acres
Acres 1.52
Property Description
Waterfront treasure! This well designed two bedroom, two bath condo with garage parking is just waiting for a new owner. These sought after condos don't come on the market very often. Beautiful serene water views of the Intracoastal waterway can be viewed from both the living and bedrooms but especially from the glass enclosed porch with screens and motorized shades. Recently remodeled, the kitchen features newer appliances, wood cabinetry and quartz countertops! The master bedroom features 3 closets and one linen closet and an updated bath and dressing/vanity area. This split plan second bedroom is good sized with adjacent bath. The community pool at this friendly, small complex has recently been redone. Location, location, location – this beautiful condo is close to fine restaurants, shopping an all services as well as just across the waterway from the beaches!
Location
State FL
County Pinellas
Community 50 Harbor-View Lane Condo
Interior
Interior Features Built-in Features, Ceiling Fans(s), Elevator, Living Room/Dining Room Combo, Master Bedroom Main Floor, Solid Wood Cabinets, Split Bedroom, Stone Counters, Walk-In Closet(s), Window Treatments
Heating Central, Electric, Heat Pump
Cooling Central Air
Flooring Ceramic Tile
Fireplace false
Appliance Convection Oven, Dishwasher, Disposal, Electric Water Heater, Exhaust Fan, Microwave, Range, Range Hood, Refrigerator
Laundry Corridor Access, Laundry Room
Exterior
Exterior Feature Irrigation System, Lighting, Outdoor Grill, Sliding Doors, Storage
Pool Gunite
Community Features Buyer Approval Required, Community Mailbox, No Truck/RV/Motorcycle Parking, Pool, Sidewalks, Waterfront
Utilities Available Cable Connected, Electricity Connected, Phone Available, Public, Sewer Connected, Street Lights, Water Connected
Amenities Available Cable TV, Elevator(s), Maintenance, Pool, Storage, Vehicle Restrictions
Waterfront Description Intracoastal Waterway
View Y/N 1
Water Access 1
Water Access Desc Intracoastal Waterway
Roof Type Built-Up
Attached Garage true
Garage false
Private Pool Yes
Building
Story 4
Entry Level One
Foundation Slab
Lot Size Range 1 to less than 2
Sewer Public Sewer
Water Public
Structure Type Block, Concrete, Stucco
New Construction false
Construction Status Inspections
Others
Pets Allowed Size Limit, Yes
HOA Fee Include Cable TV, Common Area Taxes, Pool, Escrow Reserves Fund, Insurance, Internet, Maintenance Structure, Maintenance Grounds, Pool, Sewer, Trash, Water
Senior Community Yes
Pet Size Very Small (Under 15 Lbs.)
Ownership Fee Simple
Monthly Total Fees $1, 308
Acceptable Financing Cash
Membership Fee Required Required
Listing Terms Cash
Num of Pet 1
Special Listing Condition None
Read Less Info
Want to know what your home might be worth? Contact us for a FREE valuation!

Our team is ready to help you sell your home for the highest possible price ASAP

© 2025 My Florida Regional MLS DBA Stellar MLS. All Rights Reserved.
Bought with COLDWELL BANKER REALTY
"My job is to find and attract mastery-based agents to the office, protect the culture, and make sure everyone is happy! "







