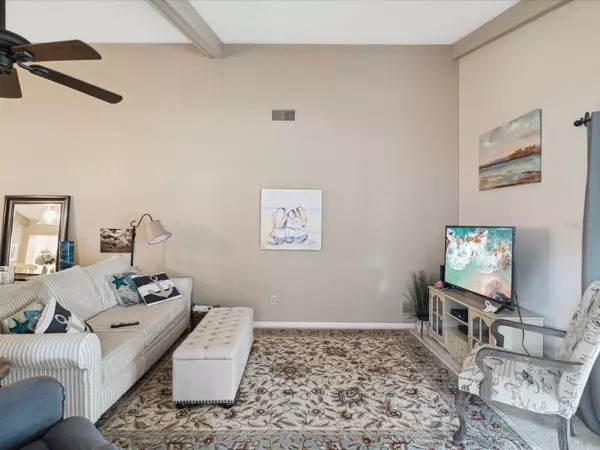$280,000
$299,900
6.6%For more information regarding the value of a property, please contact us for a free consultation.
2 Beds
2 Baths
1,412 SqFt
SOLD DATE : 07/20/2023
Key Details
Sold Price $280,000
Property Type Condo
Sub Type Condominium
Listing Status Sold
Purchase Type For Sale
Square Footage 1,412 sqft
Price per Sqft $198
Subdivision Tarpon Woods Condo
MLS Listing ID U8198342
Sold Date 07/20/23
Bedrooms 2
Full Baths 2
Condo Fees $495
Construction Status Inspections
HOA Y/N No
Originating Board Stellar MLS
Year Built 1983
Annual Tax Amount $3,316
Property Description
Beautifully maintained villa on the Tarpon Woods golf course! This is a rarely available single story end unit with nobody living above you. Plenty of privacy! Sit out on your big beautiful lanai and enjoy your morning coffee or an evening cocktail. The oversized lanai is L-shaped. Enter the condo and step into a spacious dining room and great room combo. The great room has a wonderful vaulted ceiling and opens up to the lanai. Pleasing neutral colors throughout. Kitchen has white cabinets and a new dishwasher. The kitchen also has a 7.5ft x 2.5ft serving prep bar open to the dining area. The large master bedroom has sliding doors onto the lanai and a large window facing the golf course and conservation area beyond. There is loads of storage space! Some in the attic, as well as a storage closet at the entrance and plenty of kitchen cabinets. There's also a laundry closet with washer/dryer. A/C is 2017, Roof is 2012. The beautiful community pool and spa are just down the street. This villa's reserved covered carport is right in front of the unit. Lots of community amenities nearby: YMCA, library, golfing, shopping, medical facilities and more. All ages welcome and one small pet allowed. Come make Tarpon Woods your home!
Location
State FL
County Pinellas
Community Tarpon Woods Condo
Interior
Interior Features Cathedral Ceiling(s), Ceiling Fans(s), Eat-in Kitchen, High Ceilings, Living Room/Dining Room Combo, Vaulted Ceiling(s), Window Treatments
Heating Central
Cooling Central Air
Flooring Carpet, Ceramic Tile
Fireplace false
Appliance Dishwasher, Dryer, Microwave, Range, Refrigerator, Washer
Laundry Laundry Closet
Exterior
Exterior Feature Irrigation System, Rain Gutters, Sidewalk
Garage Assigned, Covered, Guest
Pool Gunite
Community Features Buyer Approval Required, Community Mailbox, Deed Restrictions, Pool
Utilities Available Cable Available, Electricity Connected, Sewer Connected, Water Connected
View Golf Course
Roof Type Tile
Porch Covered, Screened
Attached Garage false
Garage false
Private Pool No
Building
Lot Description Corner Lot, On Golf Course, Sidewalk, Paved
Story 1
Entry Level One
Foundation Slab
Lot Size Range Non-Applicable
Sewer Public Sewer
Water Public
Structure Type Block, Stucco
New Construction false
Construction Status Inspections
Schools
Elementary Schools Cypress Woods Elementary-Pn
Middle Schools Carwise Middle-Pn
High Schools East Lake High-Pn
Others
Pets Allowed Number Limit, Size Limit, Yes
HOA Fee Include Cable TV, Pool, Maintenance Structure, Pool, Sewer, Trash, Water
Senior Community No
Pet Size Small (16-35 Lbs.)
Ownership Condominium
Monthly Total Fees $495
Acceptable Financing Cash, Conventional, FHA, VA Loan
Membership Fee Required None
Listing Terms Cash, Conventional, FHA, VA Loan
Num of Pet 2
Special Listing Condition None
Read Less Info
Want to know what your home might be worth? Contact us for a FREE valuation!

Our team is ready to help you sell your home for the highest possible price ASAP

© 2024 My Florida Regional MLS DBA Stellar MLS. All Rights Reserved.
Bought with RE/MAX REALTEC GROUP INC

"My job is to find and attract mastery-based agents to the office, protect the culture, and make sure everyone is happy! "







