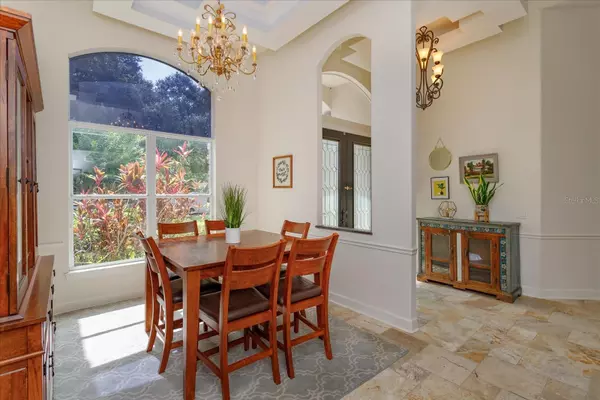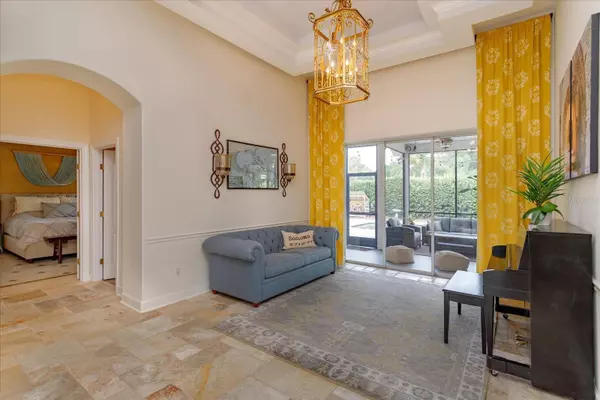$860,000
$899,000
4.3%For more information regarding the value of a property, please contact us for a free consultation.
5 Beds
4 Baths
3,300 SqFt
SOLD DATE : 07/21/2023
Key Details
Sold Price $860,000
Property Type Single Family Home
Sub Type Single Family Residence
Listing Status Sold
Purchase Type For Sale
Square Footage 3,300 sqft
Price per Sqft $260
Subdivision Porter Place
MLS Listing ID O6116697
Sold Date 07/21/23
Bedrooms 5
Full Baths 4
HOA Fees $141/ann
HOA Y/N Yes
Originating Board Stellar MLS
Year Built 2003
Annual Tax Amount $7,197
Lot Size 0.330 Acres
Acres 0.33
Property Description
Welcome to Porter Place, where luxury and comfort meet. Nestled on a sprawling property, this stunning 5-bedroom, 4-bath home boasts 3,300 square feet of elegant living space. As you approach the residence, you are greeted by an immaculate exterior, with manicured landscaping and a charming front porch. Step through the grand entrance and be captivated by the sheer beauty of the home.
A cozy family room provides a comfortable space to relax and unwind. From here, large glass doors lead you to the backyard, where you'll discover a picturesque setting. The beautiful pool takes center stage, inviting you to take a refreshing dip on warm summer days. The meticulously landscaped backyard provides privacy and tranquility, creating a serene retreat right at your doorstep.
This home offers five well-appointed bedrooms, including a luxurious master suite. The master bedroom boasts ample space, a walk-in closet, and a private en-suite bathroom featuring a soaking tub, a separate shower, and elegant fixtures. The additional bedrooms are generously sized, with plenty of natural light and closet space, making them ideal for family members or guests. Convenience is key, and this home has it in abundance. With a large three-car garage, there's plenty of space for your vehicles and storage needs.
The gated community of Porter Place provides added security and a sense of exclusivity, ensuring peace of mind for you and your loved ones.
This 5-bedroom, 4-bath home in Porter Place offers a harmonious blend of style, comfort, and luxury. From the expansive living spaces to the inviting backyard with a pool and patio, every aspect of this home has been thoughtfully designed to provide an exceptional living experience. New roof as of 2023 with architectural shingles and solar powered vent fans on roof, new AC compressors (two units), AC handlers only 5 and 6 years old, and new gutters.
Don't miss the opportunity to call this magnificent property your own.
Great neighborhood Association. Joe - Assocation manager runs it – constant events for the community– 4 rivers, kelly’s ice cream, outdoor movie nights (big screen), celebration of graduates. He’s in the major event business (does field sized flags for the Super Bowl, large concerts, etc)
HOA improvements – new road surfacing, sidewalk cleaning and repair, tree trimming, bench, bocce, and great use of entry way
Great Private and Public Schools - St James, Christ School , Boone and other local neighborhood schools
Location
State FL
County Orange
Community Porter Place
Zoning R-2
Interior
Interior Features Ceiling Fans(s), High Ceilings, Kitchen/Family Room Combo, Split Bedroom, Walk-In Closet(s)
Heating Central
Cooling Central Air
Flooring Carpet, Ceramic Tile, Wood
Furnishings Unfurnished
Fireplace false
Appliance Dishwasher, Disposal, Dryer, Electric Water Heater, Range, Range Hood, Refrigerator, Washer
Laundry Inside
Exterior
Exterior Feature Irrigation System
Garage Spaces 3.0
Pool Heated, In Ground
Utilities Available BB/HS Internet Available, Cable Available, Cable Connected, Electricity Available, Electricity Connected, Water Available, Water Connected
Waterfront false
Roof Type Shingle
Porch Deck, Patio, Porch, Screened
Attached Garage true
Garage true
Private Pool Yes
Building
Lot Description City Limits, Private
Story 2
Entry Level Two
Foundation Slab
Lot Size Range 1/4 to less than 1/2
Sewer Septic Tank
Water Public
Structure Type Block, Concrete, Stucco
New Construction false
Schools
Elementary Schools Kaley Elem
Middle Schools Howard Middle
High Schools Boone High
Others
Pets Allowed Yes
Senior Community No
Ownership Fee Simple
Monthly Total Fees $141
Membership Fee Required Required
Special Listing Condition None
Read Less Info
Want to know what your home might be worth? Contact us for a FREE valuation!

Our team is ready to help you sell your home for the highest possible price ASAP

© 2024 My Florida Regional MLS DBA Stellar MLS. All Rights Reserved.
Bought with RE/MAX CENTRAL REALTY

"My job is to find and attract mastery-based agents to the office, protect the culture, and make sure everyone is happy! "







