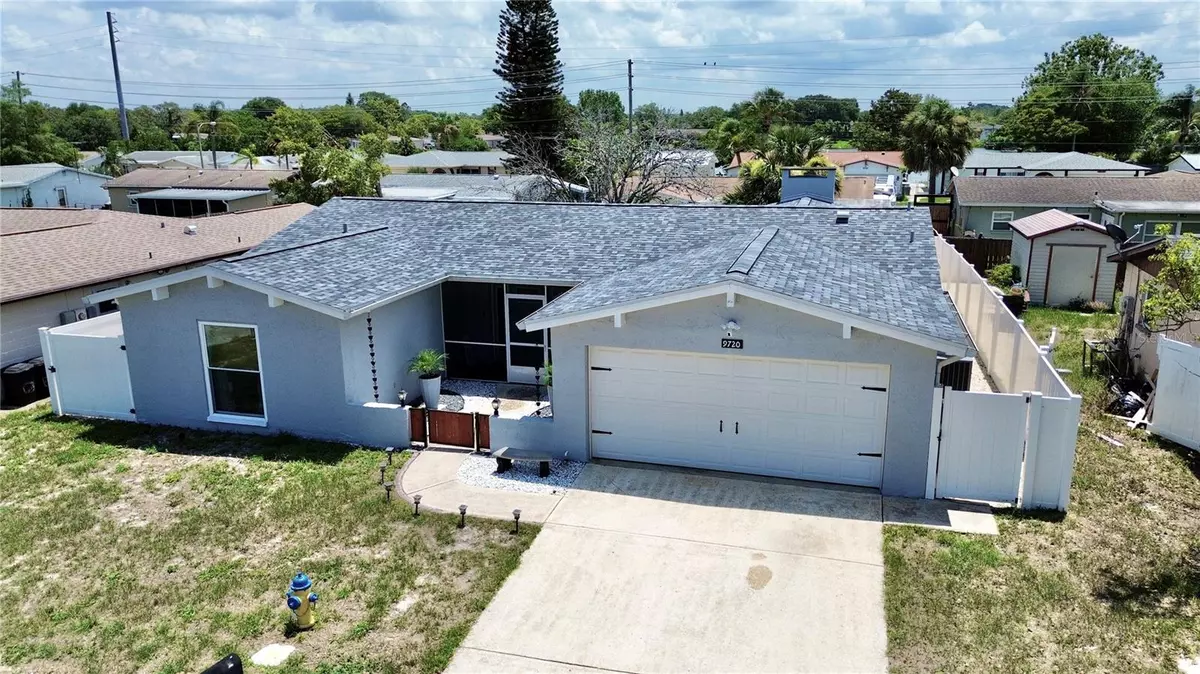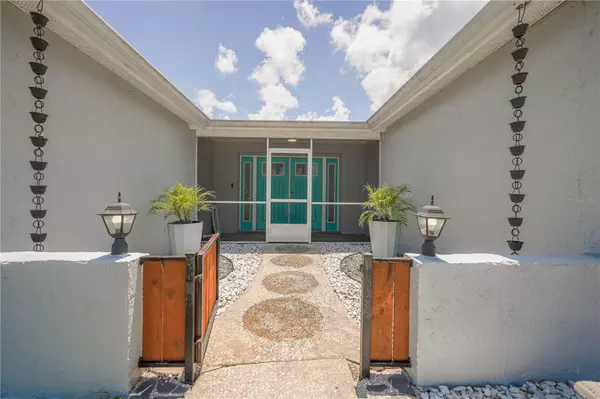$294,990
$294,990
For more information regarding the value of a property, please contact us for a free consultation.
2 Beds
2 Baths
1,532 SqFt
SOLD DATE : 07/20/2023
Key Details
Sold Price $294,990
Property Type Single Family Home
Sub Type Single Family Residence
Listing Status Sold
Purchase Type For Sale
Square Footage 1,532 sqft
Price per Sqft $192
Subdivision The Lakes
MLS Listing ID T3452876
Sold Date 07/20/23
Bedrooms 2
Full Baths 2
Construction Status Appraisal,Financing,Inspections
HOA Y/N No
Originating Board Stellar MLS
Year Built 1980
Annual Tax Amount $3,507
Lot Size 5,662 Sqft
Acres 0.13
Property Description
Come home to this lovely home located in THE LAKES in PORT RICHEY, FL! As you step inside, you'll find beautiful WOOD LAMINATE FLOORS throughout. An OPEN FLOORPLAN coupled with an abundance of windows provides great NATURAL LIGHTING! The family room boasts a CUSTOM WOOD PANEL backdrop provide a touch of class and elegance. This home offers a great floor plan with a wood burning fireplace dressed up with stones in the sitting area which can double as a formal dining space. The generous kitchen boasts luxury STONE COUNTERTOPS, 42-inch cabinets, stylish PANEL CEILINGS, and a range hood and to enhance the overall elegance of the space. The kitchen also boasts a CAST-IRON SINK and a SUBWAY TILE BACKSPLASH. Additional features include a convenient Lazy Susan and pull-out shelves in the pantry. The master bedroom boasts two separate closets and the master bath has been updated with stone counters and a modern stand-up shower. The secondary bedroom is also spacious and the secondary bathroom is updated with tiled walls. Other significant upgrades; including a NEWER ROOF installed in 2018, the windows have been replaced with newer double-panel windows and sliders, and the air conditioner has been installed in 2012. Step outside into the spacious backyard, where you'll find a paved area with sunshades and artificial turf, perfect for entertaining guests or enjoying outdoor activities. Situated just minutes away from Little Rd, Embassy Blvd, and Highway 19, this location offers convenient access to shopping, restaurants, medical centers, and stunning beaches. Commuting to Tarpon Springs, Trinity, Clearwater, or Downtown Tampa is a breeze, making this home a perfect choice for those seeking a harmonious blend of suburban tranquility and urban convenience. Schedule a showing today!!
Location
State FL
County Pasco
Community The Lakes
Zoning R3
Interior
Interior Features Living Room/Dining Room Combo, Open Floorplan, Stone Counters, Thermostat
Heating Electric
Cooling Central Air
Flooring Tile, Vinyl
Fireplaces Type Family Room, Wood Burning
Fireplace true
Appliance Built-In Oven, Cooktop, Dishwasher, Microwave, Refrigerator
Exterior
Exterior Feature French Doors, Lighting, Storage
Garage Spaces 2.0
Utilities Available Cable Available, Phone Available, Sewer Connected
Roof Type Shingle
Attached Garage true
Garage true
Private Pool No
Building
Entry Level One
Foundation Slab
Lot Size Range 0 to less than 1/4
Sewer Public Sewer
Water Public
Structure Type Block
New Construction false
Construction Status Appraisal,Financing,Inspections
Others
Pets Allowed Yes
Senior Community No
Ownership Fee Simple
Acceptable Financing Cash, Conventional, FHA, VA Loan
Listing Terms Cash, Conventional, FHA, VA Loan
Special Listing Condition None
Read Less Info
Want to know what your home might be worth? Contact us for a FREE valuation!

Our team is ready to help you sell your home for the highest possible price ASAP

© 2024 My Florida Regional MLS DBA Stellar MLS. All Rights Reserved.
Bought with EXP REALTY LLC

"My job is to find and attract mastery-based agents to the office, protect the culture, and make sure everyone is happy! "







