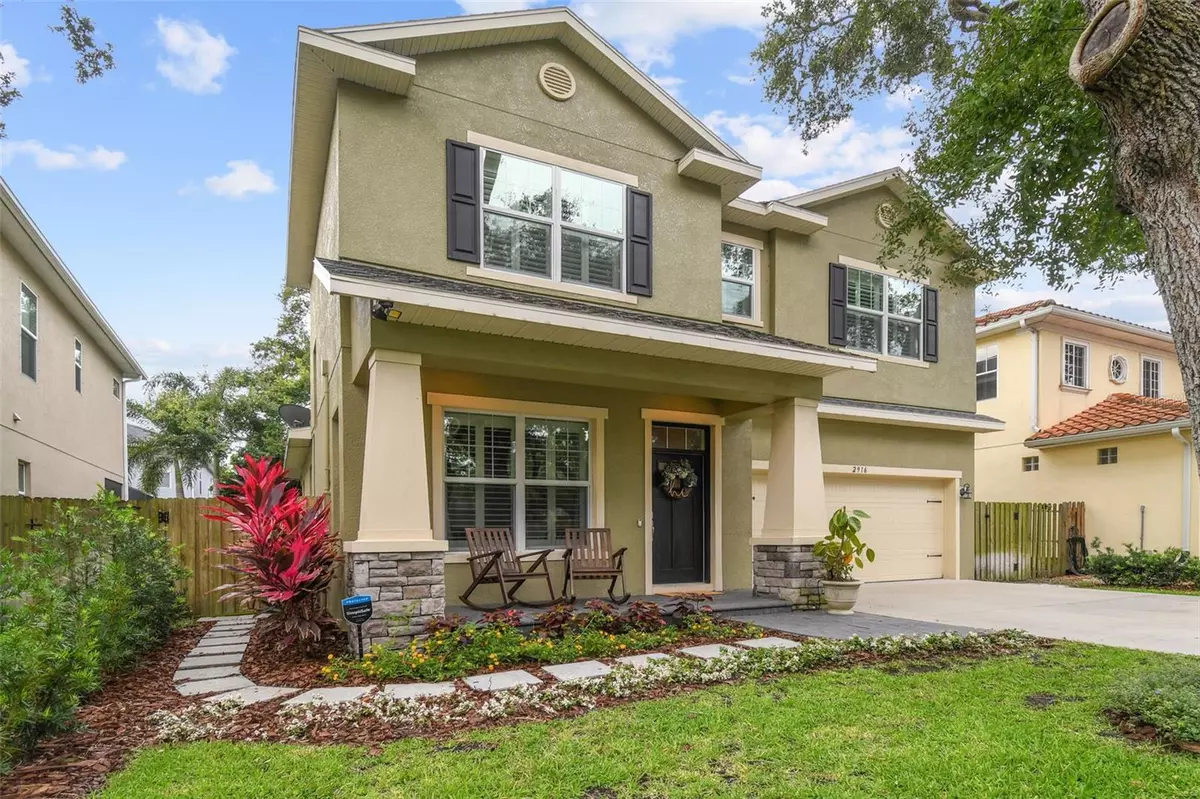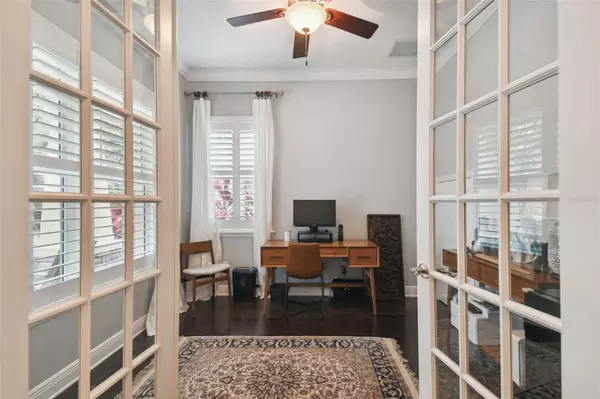$815,000
$815,000
For more information regarding the value of a property, please contact us for a free consultation.
3 Beds
3 Baths
2,212 SqFt
SOLD DATE : 07/25/2023
Key Details
Sold Price $815,000
Property Type Single Family Home
Sub Type Single Family Residence
Listing Status Sold
Purchase Type For Sale
Square Footage 2,212 sqft
Price per Sqft $368
Subdivision Brobston Fendig & Co Half Wa
MLS Listing ID T3453885
Sold Date 07/25/23
Bedrooms 3
Full Baths 2
Half Baths 1
Construction Status Financing,Inspections
HOA Y/N No
Originating Board Stellar MLS
Year Built 2017
Annual Tax Amount $8,595
Lot Size 4,791 Sqft
Acres 0.11
Lot Dimensions 50x100
Property Description
Located on a serene, tree-lined street in the beautiful Ballast Point neighborhood, this 2017 custom-built home is sure to impress. The covered front porch is the perfect place to enjoy a rocking chair, beverage, and the breeze from nearby Bayshore. When you first step inside, you'll notice real wood floors throughout the first floor and enjoy the high 10' ceilings. At the front of the home is an office with glass French doors and ample storage closet so it could also be used as a 4th bedroom. As you pass into the back of the house, you will be greeted by a well-equipped kitchen, complete with oversized farmhouse sink and island. There is counter space galore, perfect for the at-home chef or entertaining friends and family. Adjacent to the kitchen, there is a breakfast nook and large great room. The open concept allows for plenty of configurations whether it is a play space or having a more formal dining area. There are lots of windows which provides for an abundance of natural light throughout. From here, you can use the large windowed French doors that take you outside. The lovely backyard includes a covered pavered patio leading to a fully turfed yard for low maintenance living. Grill out while catching the game on the outdoor TV hookup; the patio also has a fan and can lights. Heading back inside, upstairs you have a small loft space and laundry room. The owner's suite is large and lined with windows. It is equipped with an expansive bathroom that features a double vanity with makeup area, large tub, full shower, and private water closet. The walk-in closet is located in the ensuite, perfect for getting ready in the morning. The two secondary bedrooms are also upstairs near the second bathroom that features custom tile-work, a double vanity, and plenty of storage. The home also includes a whole home generator and Flood Zone X; which, with hurricane season coming up, will put your mind at ease. The property also features a natural gas Tankless water heater, Plantation shutters throughout, Closet shelving, and Buried electrical lines; this place is move in ready! Simply put, if you're looking for the charm of an old yet convenient neighborhood, and the amenities and living space of a new build, you've found your new home.
Location
State FL
County Hillsborough
Community Brobston Fendig & Co Half Wa
Zoning RS-50
Rooms
Other Rooms Den/Library/Office
Interior
Interior Features Ceiling Fans(s), Crown Molding, High Ceilings, Kitchen/Family Room Combo, Master Bedroom Upstairs, Open Floorplan, Stone Counters, Thermostat, Walk-In Closet(s), Window Treatments
Heating Natural Gas
Cooling Central Air
Flooring Carpet, Tile, Wood
Fireplace false
Appliance Dishwasher, Disposal, Dryer, Freezer, Gas Water Heater, Microwave, Range, Refrigerator, Tankless Water Heater, Washer
Laundry Inside
Exterior
Exterior Feature French Doors, Private Mailbox, Sprinkler Metered, Storage
Garage Spaces 2.0
Fence Wood
Utilities Available Natural Gas Connected, Public
Roof Type Shingle
Porch Covered, Front Porch, Patio
Attached Garage true
Garage true
Private Pool No
Building
Entry Level Two
Foundation Slab
Lot Size Range 0 to less than 1/4
Sewer Public Sewer
Water Public
Architectural Style Custom
Structure Type Block, Stucco, Wood Frame
New Construction false
Construction Status Financing,Inspections
Schools
Elementary Schools Ballast Point-Hb
Middle Schools Madison-Hb
High Schools Robinson-Hb
Others
Senior Community No
Ownership Fee Simple
Acceptable Financing Cash, Conventional, FHA, VA Loan
Listing Terms Cash, Conventional, FHA, VA Loan
Special Listing Condition None
Read Less Info
Want to know what your home might be worth? Contact us for a FREE valuation!

Our team is ready to help you sell your home for the highest possible price ASAP

© 2025 My Florida Regional MLS DBA Stellar MLS. All Rights Reserved.
Bought with SMITH & ASSOCIATES REAL ESTATE
"My job is to find and attract mastery-based agents to the office, protect the culture, and make sure everyone is happy! "







