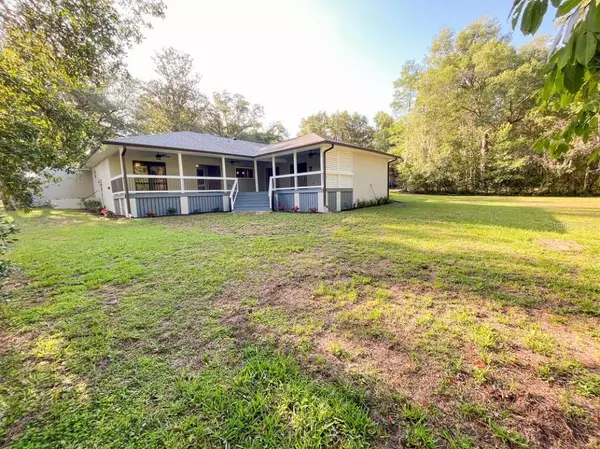$387,500
$385,000
0.6%For more information regarding the value of a property, please contact us for a free consultation.
3 Beds
2 Baths
1,858 SqFt
SOLD DATE : 07/27/2023
Key Details
Sold Price $387,500
Property Type Single Family Home
Sub Type Single Family Residence
Listing Status Sold
Purchase Type For Sale
Square Footage 1,858 sqft
Price per Sqft $208
Subdivision Rainbow Spgs Country Club Estate
MLS Listing ID A4570105
Sold Date 07/27/23
Bedrooms 3
Full Baths 2
HOA Fees $19/ann
HOA Y/N Yes
Originating Board Stellar MLS
Year Built 1980
Annual Tax Amount $1,774
Lot Size 0.270 Acres
Acres 0.27
Lot Dimensions 108x108
Property Description
This beautiful three bedroom 2 bath home has just been completely renovated using calming river colors, high quality unique materials and detailed craftsmanship. Earthy slate covers the inviting front porch. The chiefs kitchen offers a large island, quartz counter tops, SS appliances, wood cabinetry with soft closed drawers, Italian tile, deep SS sink, and under cabinet lighting. Waterproof laminate flooring is throughout the home. Both bathrooms have large walk in tiled showers and double vanities. Guest bath has freestanding soaker tub for relaxing after a long day kayaking. All major rooms open through sliding glass doors onto a 560sf deck. Windows replaced 2021, Roof replaced 2019, AC is new. Home also has a large laundry room, double car garage and room for your golfcart. Annual POA includes pool, private park with beach and kayak launch, clubhouse, tennis, driving range and more.
Location
State FL
County Marion
Community Rainbow Spgs Country Club Estate
Zoning R1
Interior
Interior Features Ceiling Fans(s), Vaulted Ceiling(s), Walk-In Closet(s)
Heating Central
Cooling Central Air
Flooring Ceramic Tile
Fireplace false
Appliance Dishwasher, Disposal, Electric Water Heater, Microwave, Range, Refrigerator
Laundry Laundry Room
Exterior
Exterior Feature Other
Garage Spaces 2.0
Community Features Clubhouse, Pool, Tennis Courts, Water Access, Waterfront
Utilities Available Electricity Connected
Amenities Available Clubhouse, Pool, Tennis Court(s)
Roof Type Shingle
Porch Deck
Attached Garage true
Garage true
Private Pool No
Building
Story 1
Entry Level One
Foundation Slab
Lot Size Range 1/4 to less than 1/2
Sewer Public Sewer
Water Public
Structure Type Block, Stucco, Wood Siding
New Construction false
Schools
Elementary Schools Dunnellon Elementary School
Middle Schools Dunnellon Middle School
High Schools Dunnellon High School
Others
Pets Allowed Yes
HOA Fee Include Recreational Facilities
Senior Community No
Ownership Fee Simple
Monthly Total Fees $19
Acceptable Financing Cash, Conventional, FHA, VA Loan
Membership Fee Required Optional
Listing Terms Cash, Conventional, FHA, VA Loan
Special Listing Condition None
Read Less Info
Want to know what your home might be worth? Contact us for a FREE valuation!

Our team is ready to help you sell your home for the highest possible price ASAP

© 2025 My Florida Regional MLS DBA Stellar MLS. All Rights Reserved.
Bought with SELLSTATE NEXT GENERATION REAL
"My job is to find and attract mastery-based agents to the office, protect the culture, and make sure everyone is happy! "







