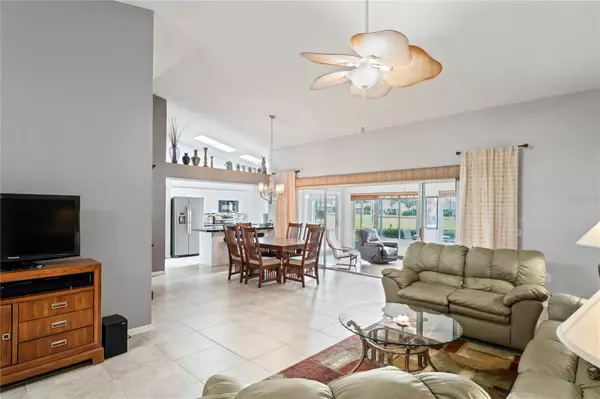$325,000
$304,900
6.6%For more information regarding the value of a property, please contact us for a free consultation.
2 Beds
2 Baths
1,542 SqFt
SOLD DATE : 08/04/2023
Key Details
Sold Price $325,000
Property Type Single Family Home
Sub Type Single Family Residence
Listing Status Sold
Purchase Type For Sale
Square Footage 1,542 sqft
Price per Sqft $210
Subdivision Heritage Pines Village 03
MLS Listing ID U8205163
Sold Date 08/04/23
Bedrooms 2
Full Baths 2
Construction Status Inspections
HOA Fees $117/mo
HOA Y/N Yes
Originating Board Stellar MLS
Year Built 1999
Annual Tax Amount $3,109
Lot Size 4,791 Sqft
Acres 0.11
Property Description
Under contract-accepting backup offers. Heritage Pines in Hudson Fl-Waterfront 2/2 villa with views of the pond, 5th hole and connecting cart bridge. This villa has been newly painted (pictures are pre-painting), and has had many updates including granite tile counters, stainless appliances, updated lighting and ceiling fans. One great unique feature is the size (1546 sf-a larger villa) + a finished enclosed patio with marble floors as well as a screened open air patio with hot tub. The villa has an inside laundry room (washer and dryer included) and a 2 car garage. There is a dining room area as well as space for eating in the kitchen and additional eating space at the bar in the kitchen.This home lives large (2,542 sf includes all space-includes AC space, patios and garage). The ceiling height adds volume and the views of the pond and fountain are just extraordinary as the back of the villa faces east with no rear neighbors-just views. Roof replaced in 2019 and AC in 2017. Villas do not come on the market often- come see today!
Location
State FL
County Pasco
Community Heritage Pines Village 03
Zoning MPUD
Interior
Interior Features Ceiling Fans(s), Eat-in Kitchen, High Ceilings, Living Room/Dining Room Combo, Master Bedroom Main Floor, Stone Counters, Walk-In Closet(s)
Heating Electric
Cooling Central Air
Flooring Carpet, Tile
Fireplace false
Appliance Dishwasher, Dryer, Microwave, Range, Refrigerator, Washer
Laundry Inside, Laundry Room
Exterior
Exterior Feature Irrigation System, Rain Gutters
Garage Garage Door Opener, Ground Level
Garage Spaces 2.0
Community Features Association Recreation - Owned, Deed Restrictions, Gated Community - Guard, Golf Carts OK, Golf, Pool, Restaurant, Sidewalks
Utilities Available Cable Connected, Electricity Available, Sewer Connected, Water Connected
Amenities Available Clubhouse, Fence Restrictions, Gated, Maintenance, Pool
Waterfront Description Pond
View Y/N 1
Water Access 1
Water Access Desc Pond
View Water
Roof Type Shingle
Porch Enclosed
Attached Garage true
Garage true
Private Pool No
Building
Lot Description Landscaped
Story 1
Entry Level One
Foundation Slab
Lot Size Range 0 to less than 1/4
Sewer Public Sewer
Water Public
Architectural Style Patio Home
Structure Type Block
New Construction false
Construction Status Inspections
Others
Pets Allowed Yes
HOA Fee Include Cable TV, Common Area Taxes, Pool, Maintenance Grounds
Senior Community Yes
Ownership Fee Simple
Monthly Total Fees $388
Acceptable Financing Cash, Conventional, FHA, VA Loan
Membership Fee Required Required
Listing Terms Cash, Conventional, FHA, VA Loan
Special Listing Condition None
Read Less Info
Want to know what your home might be worth? Contact us for a FREE valuation!

Our team is ready to help you sell your home for the highest possible price ASAP

© 2024 My Florida Regional MLS DBA Stellar MLS. All Rights Reserved.
Bought with ROBERT SLACK LLC

"My job is to find and attract mastery-based agents to the office, protect the culture, and make sure everyone is happy! "







