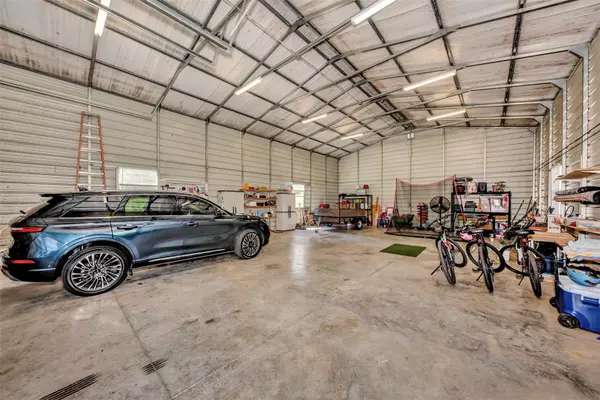$549,000
$549,900
0.2%For more information regarding the value of a property, please contact us for a free consultation.
3 Beds
2 Baths
1,789 SqFt
SOLD DATE : 08/15/2023
Key Details
Sold Price $549,000
Property Type Single Family Home
Sub Type Single Family Residence
Listing Status Sold
Purchase Type For Sale
Square Footage 1,789 sqft
Price per Sqft $306
Subdivision Port Charlotte Sub 17
MLS Listing ID C7475934
Sold Date 08/15/23
Bedrooms 3
Full Baths 2
Construction Status Appraisal,Financing,Inspections
HOA Y/N No
Originating Board Stellar MLS
Year Built 2006
Annual Tax Amount $2,690
Lot Size 0.480 Acres
Acres 0.48
Lot Dimensions 166X125X166X125
Property Description
Do you need an 8 car garage pool home on 2 lots? I have the home you have been looking for in the North Port Estates area! This lovely 3/2/2 split plan home built in 2006 has almost 1800 sqft of living space! You'll love the beautiful saltwater in-ground caged pool with the expanded patio, fire pit area, and BEST OF ALL A 30x50 STORAGE BUILDING WITH ROOM FOR 6+ CARS, TRUCKS, BOATS, AND THEN SOME WITH AN RV ELECTRIC HOOKUP! Talk about a man cave, this one beats them all with 12' doors, metal building, light filtering windows and a long concrete paved driveway! The elegant exterior design includes eye-catching multi-pillared columns, IMPACT WINDOWS, a screened front foyer and the entire back yard (both lots) are fenced with an additional storage shed. This home has a BRAND NEW ROOF, new fascia & soffits, and new gutters! The interior has tall cathedral volume ceilings and an open concept with the great room having open access to the dining area (used as a sitting area), kitchen and breakfast room. There are 3 entries to the pool patio from the great room, master bedroom & the breakfast room! The kitchen includes solid wood cabinetry & solid surface countertops. Enjoy plenty of counter space for preparing food and a large wrap around breakfast bar too!
Large ceramic tile is in all the main rooms including the inside laundry room (includes washer/dryer & built in cabinets), and new carpeting in all the bedrooms. The master bedroom features octagon tray ceilings and the master bath suite features a luxury garden tub and walk-in tiled shower. Both guest bedrooms are spacious with ceiling fans & nice sized closets.
The guest bathroom offers a tub/shower combination. The design of this home is warm and friendly with arched French windows and entryways throughout! A/C (2016), hot water heater (2018) septic pumped (2021). The home is nestled in a private wooded area where the bunny rabbits and an array of birds & turtles pass by regularly. The double bird feeder will stay so you can sit and enjoy all the lovely birds that stop by for a nibble! Fabulous location close to the Myakkahatchee Creek environmental park with kayaking, canoeing, and walking trails in an area of horse ranches with a quiet country feeling but yet you are just minutes to I-75 entrance, shopping, schools, restaurants & CoolToday Stadium (Atlanta Braves training stadium). Just a short drive to the sandy white gulf beaches! This is the perfect home for car enthusiasts or just a space to store all of your fun vehicles. Call us today for your private viewing!
Location
State FL
County Sarasota
Community Port Charlotte Sub 17
Zoning RSF2
Rooms
Other Rooms Breakfast Room Separate, Formal Dining Room Separate, Great Room, Inside Utility
Interior
Interior Features Built-in Features, Cathedral Ceiling(s), Ceiling Fans(s), Eat-in Kitchen, High Ceilings, Living Room/Dining Room Combo, Master Bedroom Main Floor, Open Floorplan, Solid Surface Counters, Solid Wood Cabinets, Split Bedroom, Thermostat, Tray Ceiling(s), Walk-In Closet(s), Window Treatments
Heating Central
Cooling Central Air
Flooring Carpet, Ceramic Tile
Fireplace false
Appliance Dishwasher, Disposal, Dryer, Electric Water Heater, Ice Maker, Microwave, Range, Refrigerator, Washer, Water Softener
Laundry Inside, Laundry Room
Exterior
Exterior Feature Lighting, Rain Gutters, Sliding Doors, Storage
Parking Features Boat, Curb Parking, Driveway, Garage Door Opener, Golf Cart Parking, Guest, Oversized, RV Garage, Workshop in Garage
Garage Spaces 8.0
Fence Chain Link, Vinyl
Pool Gunite, In Ground, Lighting, Salt Water, Screen Enclosure, Tile
Utilities Available BB/HS Internet Available, Cable Available, Electricity Connected
View Trees/Woods
Roof Type Shingle
Porch Covered, Deck, Front Porch, Patio, Porch, Rear Porch, Screened
Attached Garage true
Garage true
Private Pool Yes
Building
Lot Description City Limits, Paved
Story 1
Entry Level One
Foundation Slab
Lot Size Range 1/2 to less than 1
Sewer Septic Tank
Water Well
Architectural Style Florida
Structure Type Block, Stucco
New Construction false
Construction Status Appraisal,Financing,Inspections
Schools
Elementary Schools Lamarque Elementary
Middle Schools Woodland Middle School
High Schools North Port High
Others
Pets Allowed Yes
Senior Community No
Ownership Fee Simple
Acceptable Financing Cash, Conventional, FHA, VA Loan
Listing Terms Cash, Conventional, FHA, VA Loan
Special Listing Condition None
Read Less Info
Want to know what your home might be worth? Contact us for a FREE valuation!

Our team is ready to help you sell your home for the highest possible price ASAP

© 2025 My Florida Regional MLS DBA Stellar MLS. All Rights Reserved.
Bought with ANYTIME REALTY LLC
"My job is to find and attract mastery-based agents to the office, protect the culture, and make sure everyone is happy! "







