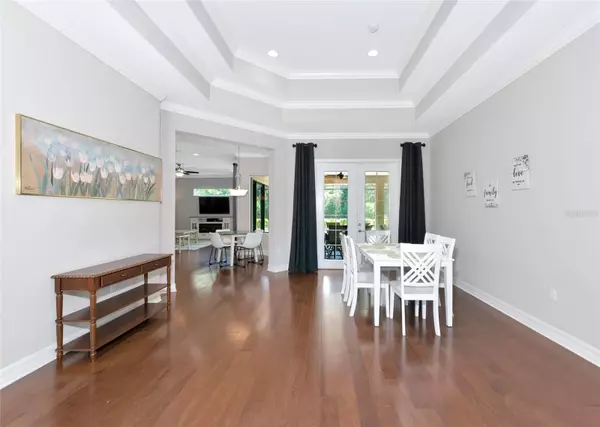$1,090,000
$1,150,000
5.2%For more information regarding the value of a property, please contact us for a free consultation.
4 Beds
4 Baths
3,872 SqFt
SOLD DATE : 09/01/2023
Key Details
Sold Price $1,090,000
Property Type Single Family Home
Sub Type Single Family Residence
Listing Status Sold
Purchase Type For Sale
Square Footage 3,872 sqft
Price per Sqft $281
Subdivision Mill Creek Ph Vii-B
MLS Listing ID A4578983
Sold Date 09/01/23
Bedrooms 4
Full Baths 3
Half Baths 1
HOA Fees $74/ann
HOA Y/N Yes
Originating Board Stellar MLS
Year Built 2015
Annual Tax Amount $7,205
Lot Size 0.410 Acres
Acres 0.41
Property Description
This stunning POOL home in Mill Creek is a must see! With almost 3900 square feet of living space including 4 bedrooms, 3 1/2 baths, plus office/den, the quality and attention to detail are evident from the moment you enter. Tray ceilings, engineered hardwood floors and impact windows with plantation shutters are just the beginning. The kitchen and bathrooms have upgrades galore including stainless steel appliances, granite countertops, and plenty of natural light. A new surround sound in the family room and in-ceiling stereo speakers on the lanai make entertaining easy. The salt water pool features a fountain, hot tub and a view of the beautiful fenced-in backyard. The magnificent owners' suite has french doors to access the lanai and features extra luxury with California closet systems. This home also has an under-stair storage area (Florida Basement) and an expansive laundry room. The bonus room/4th bedroom upstairs has a full bath where you can create a guest suite, additional entertaining space, art studio - you name it! A Queen Murphy bed can be found in the office for even more guest accommodations and the 2 1/2 car garage has epoxy floors & overhead storage. Don't miss this opportunity to live in one of Bradenton's most desirable neighborhoods with low HOA, proximity to shopping, dining, entertainment, beaches & more. ***Downstairs AC unit was replaced in April 2023.*** All furnishings are negotiable.
Location
State FL
County Manatee
Community Mill Creek Ph Vii-B
Zoning PDR
Direction E
Interior
Interior Features Cathedral Ceiling(s), Ceiling Fans(s), Coffered Ceiling(s), Crown Molding, Eat-in Kitchen, High Ceilings, Master Bedroom Main Floor, Open Floorplan, Solid Wood Cabinets, Split Bedroom, Stone Counters, Thermostat, Tray Ceiling(s), Walk-In Closet(s), Window Treatments
Heating Electric, Heat Pump
Cooling Central Air
Flooring Carpet, Hardwood
Fireplace false
Appliance Dishwasher, Disposal, Dryer, Electric Water Heater, Microwave, Range, Range Hood, Refrigerator, Washer
Exterior
Exterior Feature French Doors, Irrigation System, Lighting, Private Mailbox, Rain Gutters, Sliding Doors
Garage Spaces 2.0
Pool In Ground
Utilities Available Cable Available, Electricity Connected, Public, Sewer Connected, Sprinkler Recycled, Street Lights, Water Connected
Waterfront Description Pond
View Y/N 1
Roof Type Shingle
Attached Garage true
Garage true
Private Pool Yes
Building
Entry Level Two
Foundation Slab
Lot Size Range 1/4 to less than 1/2
Sewer Public Sewer
Water Public
Structure Type Block, Stucco
New Construction false
Others
Pets Allowed No
Senior Community No
Ownership Fee Simple
Monthly Total Fees $74
Membership Fee Required Required
Special Listing Condition None
Read Less Info
Want to know what your home might be worth? Contact us for a FREE valuation!

Our team is ready to help you sell your home for the highest possible price ASAP

© 2025 My Florida Regional MLS DBA Stellar MLS. All Rights Reserved.
Bought with FINE PROPERTIES
"My job is to find and attract mastery-based agents to the office, protect the culture, and make sure everyone is happy! "







