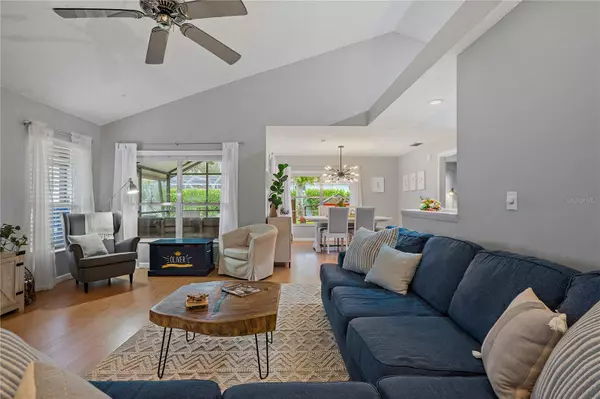$375,000
$399,000
6.0%For more information regarding the value of a property, please contact us for a free consultation.
3 Beds
2 Baths
1,440 SqFt
SOLD DATE : 11/03/2023
Key Details
Sold Price $375,000
Property Type Single Family Home
Sub Type Single Family Residence
Listing Status Sold
Purchase Type For Sale
Square Footage 1,440 sqft
Price per Sqft $260
Subdivision Cedar Creek At Country Run Pha
MLS Listing ID A4578867
Sold Date 11/03/23
Bedrooms 3
Full Baths 2
HOA Fees $23/ann
HOA Y/N Yes
Originating Board Stellar MLS
Year Built 1985
Annual Tax Amount $4,414
Lot Size 5,227 Sqft
Acres 0.12
Lot Dimensions 51.16x99.48
Property Description
This charming 3 bedroom, 2 bathroom residence tucked away in the serene and well-established Cedar Creek neighborhood at Country Run is back on the market. This home boasts a versatile 3rd bedroom, den, or flex room that can adapt to your needs. Positioned for easy access to various amenities, schools, parks, and more, its favorable location adds to its appeal, presenting an excellent chance for individuals seeking a place within a warm and inviting community.
This residence has been meticulously cared for, evident in its pristine condition and tasteful design. Be prepared to be charmed by this impressive residence. Recently updated (2022) stunning kitchen boasts stylish cabinets, stainless steel appliances, and eye-catching backsplash creating a modern & inviting space. Both the living room and dining area provide plenty of room for relaxation & entertaining guests. This home offers two owner suites, each with convenient walk-in closets, new luxury plank flooring, and ensuites to ensure a peaceful retreat. A third bedroom can serve as an additional bedroom, nursery, fitness room, and/or office. Perfect for enjoying outdoor meals and gatherings, the shaded backyard and covered lanai provide ample space for both play and relaxation. Additional features include an AC maintenance plan through 2023, recently replaced hot water heater (2019), outdoor garden shed and shower head, multiple home security cameras, and a smart-home door lock for your convenience and peace of mind. Welcome to your new home, where comfort and functionality meet in perfect harmony, creating a space you'll love coming back to day after day.
Don't miss the chance to make this house your dream home. Embrace the potential, embrace the charm, and create a future filled with wonderful memories. Contact me today to schedule a viewing and explore the possibilities that await in this delightful abode.
Location
State FL
County Hillsborough
Community Cedar Creek At Country Run Pha
Zoning PD
Rooms
Other Rooms Bonus Room, Den/Library/Office
Interior
Interior Features Ceiling Fans(s), High Ceilings, Master Bedroom Main Floor, Open Floorplan, Split Bedroom, Stone Counters, Thermostat, Vaulted Ceiling(s), Walk-In Closet(s), Window Treatments
Heating Electric
Cooling Central Air
Flooring Linoleum, Luxury Vinyl, Tile
Furnishings Unfurnished
Fireplace false
Appliance Cooktop, Dishwasher, Disposal, Dryer, Electric Water Heater, Exhaust Fan, Freezer, Ice Maker, Microwave, Range, Refrigerator, Washer
Laundry Laundry Closet
Exterior
Exterior Feature Awning(s)
Garage Driveway, Garage Door Opener
Garage Spaces 1.0
Fence Fenced, Vinyl
Community Features Sidewalks
Utilities Available Cable Available, Phone Available, Sewer Available, Sewer Connected, Street Lights, Water Available, Water Connected
Waterfront false
Roof Type Shingle
Porch Covered, Patio, Rear Porch, Screened
Attached Garage true
Garage true
Private Pool No
Building
Lot Description Landscaped
Story 1
Entry Level One
Foundation Slab
Lot Size Range 0 to less than 1/4
Sewer Public Sewer
Water Public
Structure Type Concrete,Vinyl Siding
New Construction false
Others
Pets Allowed Yes
HOA Fee Include Management
Senior Community No
Ownership Fee Simple
Monthly Total Fees $23
Acceptable Financing Cash, Conventional, FHA, VA Loan
Membership Fee Required Required
Listing Terms Cash, Conventional, FHA, VA Loan
Special Listing Condition None
Read Less Info
Want to know what your home might be worth? Contact us for a FREE valuation!

Our team is ready to help you sell your home for the highest possible price ASAP

© 2024 My Florida Regional MLS DBA Stellar MLS. All Rights Reserved.
Bought with CHARLES RUTENBERG REALTY INC

"My job is to find and attract mastery-based agents to the office, protect the culture, and make sure everyone is happy! "







