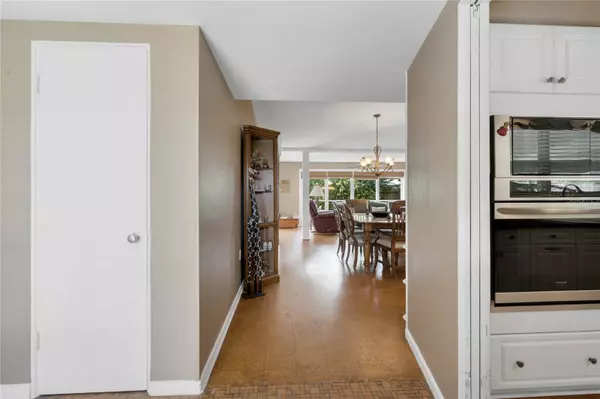$495,000
$499,900
1.0%For more information regarding the value of a property, please contact us for a free consultation.
3 Beds
2 Baths
1,730 SqFt
SOLD DATE : 11/14/2023
Key Details
Sold Price $495,000
Property Type Single Family Home
Sub Type Single Family Residence
Listing Status Sold
Purchase Type For Sale
Square Footage 1,730 sqft
Price per Sqft $286
Subdivision Palomar Sub
MLS Listing ID O6147142
Sold Date 11/14/23
Bedrooms 3
Full Baths 2
Construction Status Appraisal,Financing,Inspections
HOA Y/N No
Originating Board Stellar MLS
Year Built 1956
Annual Tax Amount $2,905
Lot Size 10,018 Sqft
Acres 0.23
Property Description
College Park 3 bedroom 2 bath with an oversized lot that is 85 feet wide and 120 feet deep, plus a small office and indoor laundry!! Home features a spacious open floor plan. When you walk into the foyer from the front door you are greeted with an eat in kitchen to your right and an abundance of open living area throughout the center of the home. Cabinets are white with a solid surface counter top. There is an eat in kitchen area AND a bar area for dining AND a dining room!! The kitchen has newer Frigidaire double overs with microwave combo and plenty of counter space plus a pantry. Off the kitchen is a small office and laundry room with a door leading to the two car carport and additional storage. The kitchen is open to the dining area and living room. The open concept living areas include a dining room, living room and a sitting room which can be adjusted to fit your family needs. The living room back wall is lined with updated windows to allow plenty of natural light to flow in. A sliding glass door leads out to a large screened in patio area perfect for entertaining when the Florida bugs are not welcome!! Spacious back yard with mature foliage. The bedrooms all have good closet space with the master having a his an her closets. The master has an ensuite bathroom with shower stall. The guest is spacious and has a large walk in shower but room for a tub if needed. The home has a 2 car carport with an additional 2 storage rooms under the carport. Home has a new roof as of 2021, was re-piped, electrical panel updated and AC is 2007.
Location
State FL
County Orange
Community Palomar Sub
Zoning R-1AA/W/RP
Interior
Interior Features Ceiling Fans(s), Eat-in Kitchen, Kitchen/Family Room Combo, Living Room/Dining Room Combo, Master Bedroom Main Floor, Open Floorplan
Heating Central
Cooling Central Air
Flooring Brick, Cork, Laminate
Fireplace false
Appliance Built-In Oven, Cooktop, Dishwasher, Disposal, Dryer, Range Hood, Refrigerator, Washer
Exterior
Exterior Feature Sidewalk, Sliding Doors, Storage
Utilities Available Cable Available, Electricity Connected, Water Connected
Roof Type Membrane
Garage false
Private Pool No
Building
Story 1
Entry Level One
Foundation Slab
Lot Size Range 0 to less than 1/4
Sewer Public Sewer
Water Public
Structure Type Block,Brick
New Construction false
Construction Status Appraisal,Financing,Inspections
Others
Senior Community No
Ownership Fee Simple
Special Listing Condition None
Read Less Info
Want to know what your home might be worth? Contact us for a FREE valuation!

Our team is ready to help you sell your home for the highest possible price ASAP

© 2024 My Florida Regional MLS DBA Stellar MLS. All Rights Reserved.
Bought with PREFERRED REAL ESTATE BROKERS

"My job is to find and attract mastery-based agents to the office, protect the culture, and make sure everyone is happy! "







