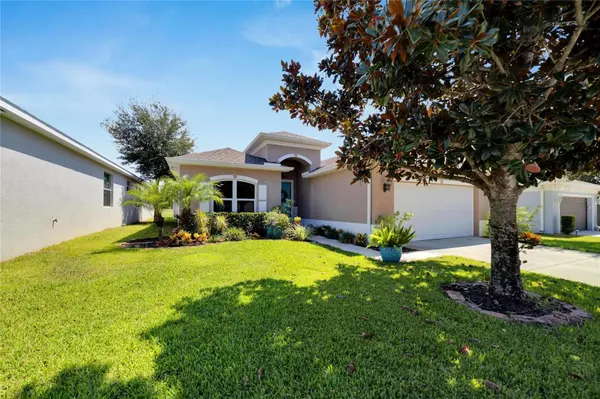$385,000
$394,900
2.5%For more information regarding the value of a property, please contact us for a free consultation.
3 Beds
2 Baths
1,979 SqFt
SOLD DATE : 11/17/2023
Key Details
Sold Price $385,000
Property Type Single Family Home
Sub Type Single Family Residence
Listing Status Sold
Purchase Type For Sale
Square Footage 1,979 sqft
Price per Sqft $194
Subdivision Highlands Ph 01
MLS Listing ID T3473449
Sold Date 11/17/23
Bedrooms 3
Full Baths 2
Construction Status Appraisal,Financing,Inspections
HOA Fees $88/mo
HOA Y/N Yes
Originating Board Stellar MLS
Year Built 2006
Annual Tax Amount $2,422
Lot Size 6,098 Sqft
Acres 0.14
Property Description
Nestled within the highly sought-after Highlands Gated Community in Hudson, Florida, this meticulously maintained gem offers a taste of Florida's finest living. Boasting three spacious bedrooms, two bathrooms, and an oversized 2-car garage, this home spans a generous 1,979 heated square feet. As a resident of this well-established community, you'll have access to a pristine community pool for your enjoyment. From the moment you step inside, you'll be captivated by the open floor plan, perfect for entertaining friends and family. Porcelain tile floors, volume ceilings, arched doorways, and rounded corners where walls meet create an elegant atmosphere filled with natural sunshine streaming through the windows. Custom blinds and shades for all windows, paired with expertly chosen interior wall colors, contribute to the overall inviting feel of this home. The kitchen is a chef's dream, featuring light cherry custom wood 42" cabinets with upper molding, expansive black shimmer granite countertops, an oversized island, and ample bright lighting. The granite countertops extend consistently throughout the home, creating a cohesive and upscale look. Stainless Steel appliances and a water softener add to the kitchen's convenience, while the breakfast nook offers a pleasant view of the lanai and backyard. Step onto the screened lanai, where you can unwind in the hot tub that stays for the new homeowners. A large flat-screen TV and a view of the tranquil backyard create the perfect outdoor oasis. With the home facing west, the lanai remains cool and shaded in the early afternoon, making it an ideal spot to relax. The formal living room and dining room areas provide ample space to welcome and entertain guests. The primary bedroom, separate from the rest, offers privacy and features tray ceilings, a large full primary bathroom with dual vanities, a water closet, a soaking tub, a shower, and a substantial walk-in closet. The two secondary bedrooms are equally spacious and share a lovely, well-appointed bathroom. A laundry room inside adds to the owner's convenience. This home comes with a slew of updates, including a new roof (December 2021), new gutters (December 2021), new hurricane impact windows (October 2022), HVAC (August 2019), water softener (September 2020), new front door (March 2020), lanai pavers and screening (4-5 years ago), and a fully fenced yard. The property also includes a TV on the patio and a security system with cameras, although the owners have never used it. Residents of this HOA community enjoy an array of amenities and services including, cable, WiFi, trash, lawn care, shrub trimming, mulching, pest control, irrigation system and water, maintenance of common areas, community pool, private streets, entrance gates, and a water fountain. Furthermore, the location is superb, just six miles from Hudson Beach and a mere two miles from a county park featuring a scenic walking trail and a variety of activities to choose from. This exceptional property offers a unique opportunity to experience the best of Florida living within a secure, gated community. Combining modern upgrades with comfortable living spaces and convenient amenities, this home is the perfect place to call your own. Don't miss out on making it your new haven in Hudson!
Location
State FL
County Pasco
Community Highlands Ph 01
Zoning MPUD
Interior
Interior Features Ceiling Fans(s), Eat-in Kitchen, High Ceilings, Kitchen/Family Room Combo, Living Room/Dining Room Combo, Split Bedroom, Tray Ceiling(s), Walk-In Closet(s)
Heating Central
Cooling Central Air
Flooring Carpet, Ceramic Tile
Fireplace false
Appliance Dishwasher, Disposal, Dryer, Microwave, Range, Refrigerator, Washer, Water Softener
Exterior
Exterior Feature Irrigation System, Lighting, Rain Gutters, Sidewalk, Sliding Doors
Garage Spaces 2.0
Fence Vinyl
Community Features Gated Community - No Guard, Pool, Sidewalks
Utilities Available BB/HS Internet Available, Cable Connected, Electricity Connected, Phone Available, Public, Sewer Connected, Street Lights, Water Connected
Amenities Available Gated, Pool
Roof Type Shingle
Attached Garage true
Garage true
Private Pool No
Building
Story 1
Entry Level One
Foundation Slab
Lot Size Range 0 to less than 1/4
Sewer Public Sewer
Water Public
Structure Type Block,Stucco
New Construction false
Construction Status Appraisal,Financing,Inspections
Schools
Elementary Schools Northwest Elementary-Po
Middle Schools Hudson Middle-Po
High Schools Hudson High-Po
Others
Pets Allowed Yes
HOA Fee Include Cable TV,Pool,Internet,Pool,Trash
Senior Community No
Ownership Fee Simple
Monthly Total Fees $225
Acceptable Financing Cash, Conventional, FHA, VA Loan
Membership Fee Required Required
Listing Terms Cash, Conventional, FHA, VA Loan
Special Listing Condition None
Read Less Info
Want to know what your home might be worth? Contact us for a FREE valuation!

Our team is ready to help you sell your home for the highest possible price ASAP

© 2024 My Florida Regional MLS DBA Stellar MLS. All Rights Reserved.
Bought with KELLER WILLIAMS SOUTH TAMPA

"My job is to find and attract mastery-based agents to the office, protect the culture, and make sure everyone is happy! "







