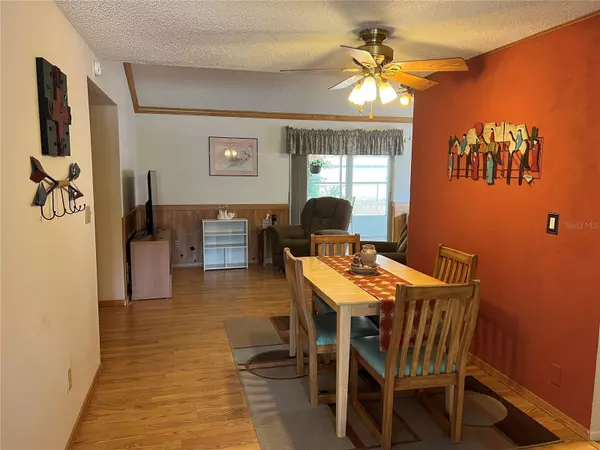$225,000
$255,000
11.8%For more information regarding the value of a property, please contact us for a free consultation.
3 Beds
2 Baths
1,276 SqFt
SOLD DATE : 11/21/2023
Key Details
Sold Price $225,000
Property Type Single Family Home
Sub Type Single Family Residence
Listing Status Sold
Purchase Type For Sale
Square Footage 1,276 sqft
Price per Sqft $176
Subdivision Embassy Hills
MLS Listing ID W7858212
Sold Date 11/21/23
Bedrooms 3
Full Baths 2
Construction Status Inspections
HOA Y/N No
Originating Board Stellar MLS
Year Built 1977
Annual Tax Amount $614
Lot Size 5,227 Sqft
Acres 0.12
Property Description
This is a remarkable opportunity in Port Richey. This home offers 3 bedrooms 2 full bathrooms very well maintained. Bright & spacious. Living room, dining room, large family room where you can entertain very easily. Master bedroom has walk in closet and private bathroom. Kitchen features updated appliance, plenty of cabinet storage, you will find the breakfast bar and pass through opening to be a superb place to enjoy your home cooked meals. Home has a complete fenced backyard with a beautiful shed to store all your essentials. Large screened-in back lanai with vinyl tinted windows that invites you to relax and unwind. Garage is oversized. There is also extra space where you can park.This property offers proximity to local amenities, shopping, dining, beach and recreational opportunities. Don't miss the chance to make this home your very own and make your own memories.
Location
State FL
County Pasco
Community Embassy Hills
Zoning R4
Rooms
Other Rooms Family Room
Interior
Interior Features Ceiling Fans(s), Living Room/Dining Room Combo, Vaulted Ceiling(s), Walk-In Closet(s)
Heating Central
Cooling Central Air
Flooring Carpet, Ceramic Tile, Laminate, Vinyl
Fireplace false
Appliance Dishwasher, Dryer, Exhaust Fan, Range, Refrigerator, Washer
Laundry In Garage
Exterior
Exterior Feature Rain Gutters, Sliding Doors
Garage Oversized, Parking Pad
Garage Spaces 1.0
Fence Chain Link, Fenced
Utilities Available Cable Available, Electricity Connected, Sewer Connected
Roof Type Shingle
Porch Covered, Enclosed, Front Porch, Porch, Rear Porch
Attached Garage true
Garage true
Private Pool No
Building
Entry Level One
Foundation Crawlspace
Lot Size Range 0 to less than 1/4
Sewer Public Sewer
Water Public
Structure Type Block,Stucco
New Construction false
Construction Status Inspections
Others
Senior Community No
Ownership Fee Simple
Acceptable Financing Cash, Conventional
Listing Terms Cash, Conventional
Special Listing Condition None
Read Less Info
Want to know what your home might be worth? Contact us for a FREE valuation!

Our team is ready to help you sell your home for the highest possible price ASAP

© 2024 My Florida Regional MLS DBA Stellar MLS. All Rights Reserved.
Bought with FLORIDA LUXURY REALTY INC

"My job is to find and attract mastery-based agents to the office, protect the culture, and make sure everyone is happy! "







