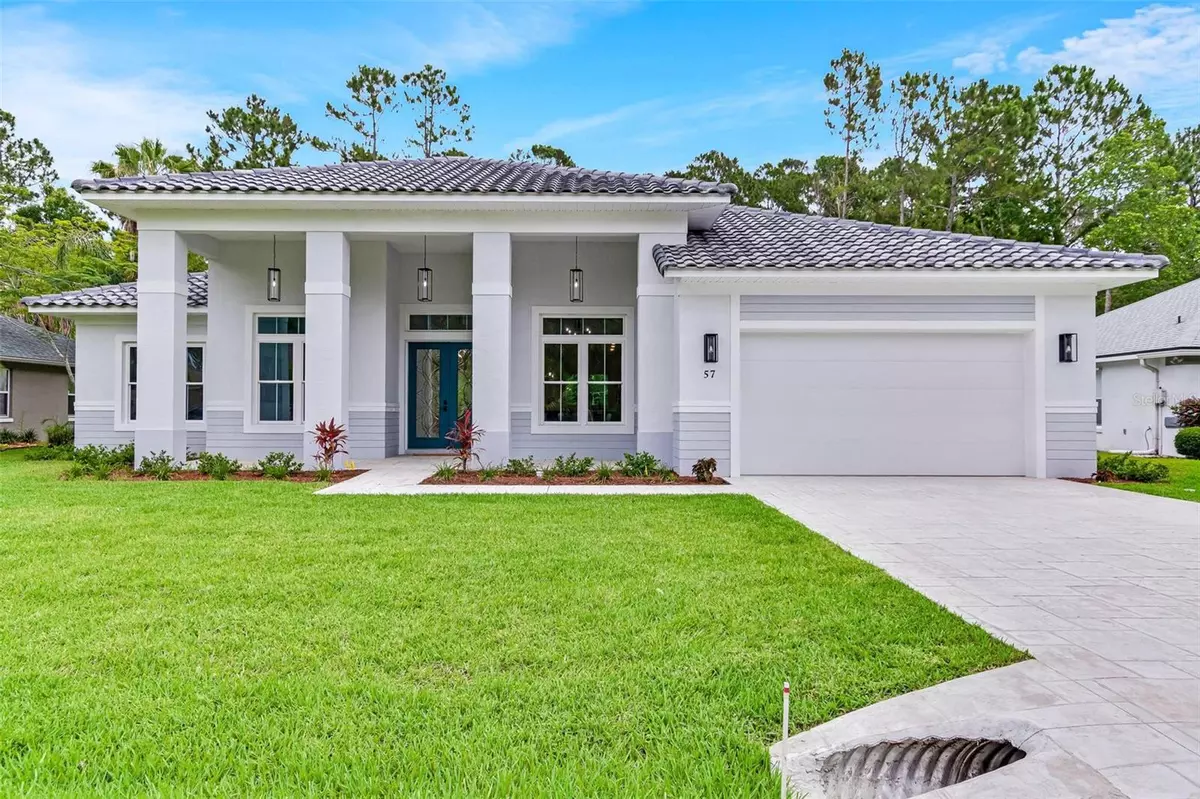$598,000
$610,000
2.0%For more information regarding the value of a property, please contact us for a free consultation.
3 Beds
2 Baths
2,616 SqFt
SOLD DATE : 11/20/2023
Key Details
Sold Price $598,000
Property Type Single Family Home
Sub Type Single Family Residence
Listing Status Sold
Purchase Type For Sale
Square Footage 2,616 sqft
Price per Sqft $228
Subdivision 04 Fairways
MLS Listing ID FC292164
Sold Date 11/20/23
Bedrooms 3
Full Baths 2
HOA Y/N No
Originating Board Stellar MLS
Year Built 2023
Annual Tax Amount $641
Lot Size 10,018 Sqft
Acres 0.23
Property Description
Welcome to the epitome of luxury living! We proudly present The Lisbon, that has been awarded the distinguished Realtor Choice Award for 1st Place in the Parade of Homes 2023. Prepare to be captivated by the unparalleled craftsmanship and meticulous attention to detail found within every square inch of this magnificent property. Nestled in a desirable location, this tile roof home exudes elegance and sophistication from the moment you approach its grand entrance.
Step inside and be greeted by a feature wall worthy of HGTV. The open-concept design seamlessly blends timeless charm with contemporary features, creating a perfect balance between comfort and style. The spacious living area boasts an abundance of natural light that radiates through the impact windows and 8 x 12 impact sliding glass door.
The heart of the home is the magnificent kitchen, featuring exquisite quartzite countertops that perfectly compliment the sleek cabinetry and top-of-line Samsung appliances. It boasts a large center island with a prep sink and lots of storage space. Whether you’re a seasoned chef or simply enjoy cooking, this kitchen is a true delight, complete with a pantry to keep everything organized and within reach.
Unwind in the spacious living area, which offers a seamless flow between the kitchen, dining space, and a cozy family room. The unique tray ceilings add a touch of elegance, enhancing the overall ambiance of the home.
The master suite is a serene sanctuary, complete with his and her walk-in closets, providing ample storage for all your wardrobe needs. The ensuite bathroom exudes luxury with its quartz tops, dual vanities, a relaxing soaking tub, and a separate walk-in shower, creating a spa-like retreat in the comfort of your own home.
Two additional bedrooms provide versatility and comfort for family members or guests, while the office/flex space offers a private area to work or pursue hobbies. Spanning over 2,600 square feet of living space, this home offers an ideal layout for both entertaining and everyday living.
This remarkable home is situated in a desirable location, granting easy access to schools, shopping, dining, and recreational activities. Additionally, the convenient office/flex space allows for a seamless work-life balance.
Don’t miss your chance to own a truly exceptional home that has been recognized for its superior quality and design. Live the life of luxury and sophistication in this award-winning masterpiece. Contact us today to schedule your private tour and experience the grandeur firsthand.
Location
State FL
County Flagler
Community 04 Fairways
Zoning SFR-3
Interior
Interior Features Coffered Ceiling(s), Master Bedroom Main Floor, Open Floorplan, Solid Surface Counters, Thermostat, Tray Ceiling(s), Walk-In Closet(s)
Heating Electric, Heat Pump
Cooling Central Air
Flooring Laminate, Tile
Fireplace false
Appliance Dishwasher, Disposal, Microwave, Range, Refrigerator
Laundry Inside, Laundry Room
Exterior
Exterior Feature Irrigation System, Sliding Doors
Garage Spaces 2.0
Utilities Available Electricity Connected, Sewer Connected, Water Connected
Roof Type Tile
Porch Covered, Front Porch, Rear Porch
Attached Garage true
Garage true
Private Pool No
Building
Entry Level One
Foundation Slab
Lot Size Range 0 to less than 1/4
Builder Name Amaral Homes & Pools
Sewer PEP-Holding Tank
Water None
Structure Type Block,Concrete,Stucco
New Construction true
Others
Senior Community No
Ownership Fee Simple
Acceptable Financing Cash, Conventional, FHA, VA Loan
Listing Terms Cash, Conventional, FHA, VA Loan
Special Listing Condition None
Read Less Info
Want to know what your home might be worth? Contact us for a FREE valuation!

Our team is ready to help you sell your home for the highest possible price ASAP

© 2024 My Florida Regional MLS DBA Stellar MLS. All Rights Reserved.
Bought with DALTON WADE INC

"My job is to find and attract mastery-based agents to the office, protect the culture, and make sure everyone is happy! "







