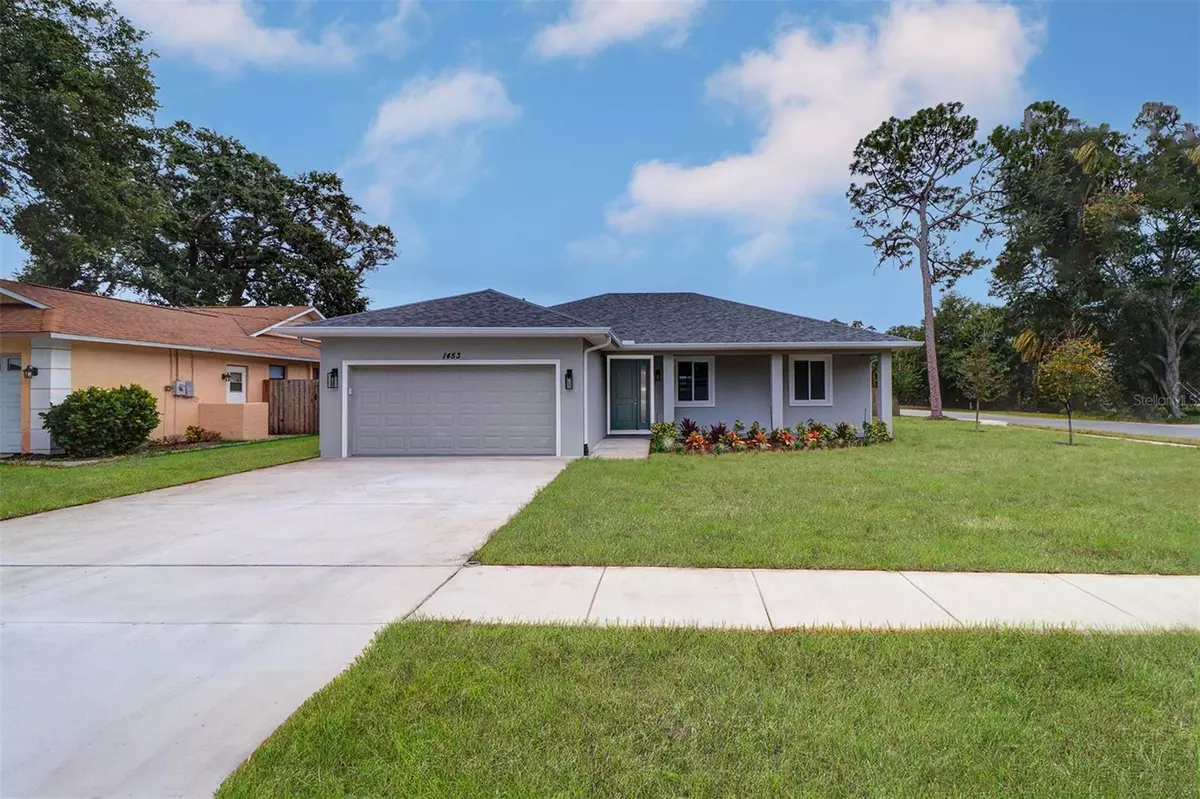$580,000
$599,900
3.3%For more information regarding the value of a property, please contact us for a free consultation.
3 Beds
2 Baths
1,798 SqFt
SOLD DATE : 11/27/2023
Key Details
Sold Price $580,000
Property Type Single Family Home
Sub Type Single Family Residence
Listing Status Sold
Purchase Type For Sale
Square Footage 1,798 sqft
Price per Sqft $322
Subdivision Terra-Alto Estates
MLS Listing ID U8215887
Sold Date 11/27/23
Bedrooms 3
Full Baths 2
Construction Status Appraisal,Financing,Inspections
HOA Y/N No
Originating Board Stellar MLS
Year Built 2023
Annual Tax Amount $1,146
Lot Size 7,840 Sqft
Acres 0.18
Lot Dimensions 80x100
Property Description
Welcome to this exquisite brand new construction home in Clearwater! This stunning 3-bedroom, 2-bathroom, 2-car garage residence boasts nearly 1800 square feet of luxurious living space, situated on a spacious corner lot. Step inside and be captivated by the modern design, with sleek black exterior finishes and a welcoming covered front porch. The open floor plan seamlessly connects the living room, kitchen, and dining area, featuring premium vinyl plank flooring and lofty 10-foot ceilings throughout. The gourmet kitchen is a chef's dream, equipped with Therma-Tru cabinetry, granite countertops, a convenient island with seating, and top-of-the-line Samsung appliances. Impact-rated Simiton sliding windows flood the home with natural light. A large laundry room with a laundry sink and cabinets, complete with new Samsung washer/dryer, adds to the convenience of this home. The spacious master suite boasts a substantial walk-in closet and a master bath with a double sink vanity and a walk-in shower with elegant glass doors. Bedrooms two and three are generously sized, each offering its own walk-in closet, and share a beautifully appointed hall bathroom with an oversized tub and double sink vanity. Step outside through the sliders to enjoy your covered patio and fenced yard. This home also comes equipped with gutters, downspouts, and a sprinkler system. Don't miss this rare opportunity to own a brand new construction home in Clearwater, conveniently located close to beaches, restaurants, downtown Clearwater, Dunedin, and just a short drive to Tampa Airport! Your dream home awaits.
Location
State FL
County Pinellas
Community Terra-Alto Estates
Rooms
Other Rooms Inside Utility
Interior
Interior Features Ceiling Fans(s), Eat-in Kitchen, High Ceilings, Kitchen/Family Room Combo, Living Room/Dining Room Combo, Open Floorplan, Solid Wood Cabinets, Split Bedroom, Stone Counters, Walk-In Closet(s)
Heating Central
Cooling Central Air
Flooring Vinyl
Fireplace false
Appliance Dishwasher, Disposal, Dryer, Electric Water Heater, Microwave, Range, Refrigerator, Washer
Laundry Laundry Room
Exterior
Exterior Feature Irrigation System, Rain Gutters, Sidewalk
Garage Spaces 2.0
Fence Wood
Utilities Available Electricity Connected, Sewer Connected, Water Connected
Roof Type Shingle
Porch Covered, Front Porch, Rear Porch
Attached Garage true
Garage true
Private Pool No
Building
Story 1
Entry Level One
Foundation Slab
Lot Size Range 0 to less than 1/4
Builder Name Private
Sewer Public Sewer
Water None
Architectural Style Florida
Structure Type Block,Stucco
New Construction true
Construction Status Appraisal,Financing,Inspections
Schools
Elementary Schools Sandy Lane Elementary-Pn
Middle Schools Dunedin Highland Middle-Pn
High Schools Dunedin High-Pn
Others
Senior Community No
Ownership Fee Simple
Acceptable Financing Cash, Conventional, FHA, VA Loan
Listing Terms Cash, Conventional, FHA, VA Loan
Special Listing Condition None
Read Less Info
Want to know what your home might be worth? Contact us for a FREE valuation!

Our team is ready to help you sell your home for the highest possible price ASAP

© 2024 My Florida Regional MLS DBA Stellar MLS. All Rights Reserved.
Bought with LPT REALTY, LLC.

"My job is to find and attract mastery-based agents to the office, protect the culture, and make sure everyone is happy! "







